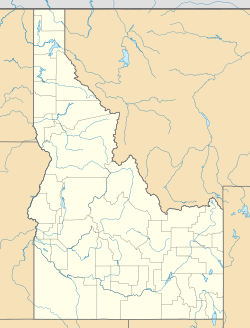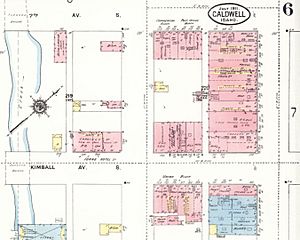Caldwell Historic District facts for kids
Quick facts for kids |
|
|
Caldwell Historic District
|
|

The Caldwell Historic District in 2018
|
|
| Location | Roughly bounded by Railroad and Arthur Sts. and 7th and 9th Aves. Caldwell, Idaho |
|---|---|
| Area | 4 acres |
| Built | 1894-1911 |
| Architectural style | Romanesque Revival and Commercial |
| NRHP reference No. | 82002509 |
| Added to NRHP | July 19, 1982 |
The Caldwell Historic District is a special area in downtown Caldwell, Idaho. It covers about four acres. This district includes parts of Main Street, South 7th Avenue, South Kimball Avenue, and Arthur Street.
Long ago, fires destroyed many businesses in Caldwell. This happened in 1884 and again in 1896. Because of this, brick became the favorite material for building downtown. Many brick buildings were built in 1906 alone. These included the Steunenberg Block and the Egleston Block.
The district shows off two main building styles. One is called Romanesque Revival. The other is a simpler commercial style. Some buildings have changed their look over time. In 1982, experts looked at 14 buildings in the area. The district was added to the National Register of Historic Places (NRHP) on July 19, 1982. The NRHP is a list of places important to American history.
Contents
- Exploring Caldwell's Old Buildings
- Historic Buildings and Their Stories
- Saratoga Hotel: A Grand Hotel's History
- Commercial Building: From Bank to Drugstore
- Steunenberg Block: A Busy Corner
- Egleston Block: Replacing an Old Landmark
- Roberts Building: The Oldest Brick Building
- Creative Printing: From Grocery to Storage
- Oakes Brothers Store: A Family Business
- Harmon Building: A Changing Look
- Ballantyne Building: Home to Many Shops
- Western Building: A Bank and More
- Union Block: A Hospital and Shops
- Caldwell News Building: A Newspaper's Home
- Rice Building: The Post Office Block
- Lowell Building: Many Businesses and Owners
- Historic Buildings and Their Stories
- How Caldwell's Streets Got Their Names
Exploring Caldwell's Old Buildings
Let's take a closer look at some of the interesting buildings that were part of the Caldwell Historic District. These buildings tell stories about Caldwell's past.
Historic Buildings and Their Stories
Saratoga Hotel: A Grand Hotel's History
The Saratoga Hotel was built in 1904 at 624 Main Street. It was a tall, three-story hotel. It had a fancy French-style roof and cool corner towers. The owner, Ralph V. Sebree, named it after a hotel in Chicago. In 1923, the hotel was changed. It lost its French look and became four stories tall. Sadly, the building was torn down after a fire in 1990.
Commercial Building: From Bank to Drugstore
The Commercial Building was built in 1904. It's located at 702, 704 Main Street and 103, 105, 107 7th Avenue. This two-story building was first home to the Caldwell Commercial Bank. It was designed in the Romanesque Revival style. A drugstore, Agustus Greenlund, was a tenant there for a very long time, from 1904 to 1975. The building was updated in 1928. Its style changed to look more like Spanish Colonial Revival.
Steunenberg Block: A Busy Corner
The Steunenberg Block opened in August 1906 at 706, 708 Main Street. It's a two-story building made of brick and sandstone. It also shows the Romanesque Revival style. Early shops here included Herr Clothing Company and Boyes Hardware. Albert K. Steunenberg, who the building is named after, helped start two local banks.
Egleston Block: Replacing an Old Landmark
The Egleston Block was built in 1906 at 710 Main Street. This two-story building was designed by Tourtellotte & Co. It has sand-colored bricks. An old building called the Exchange Saloon was taken down to build the Egleston Block. Early businesses included a men's clothing store and a grocery store.
Roberts Building: The Oldest Brick Building
The Roberts Building at 712 Main Street was built in 1894. It's the oldest brick building in the district. It also has Romanesque Revival features. This building replaced an older wooden structure. That old building housed the Caldwell Butchering Company. The Roberts Building later became the Roberts Meat Market. In 1910, a group called the Fraternal Order of Eagles rented the second floor.
Creative Printing: From Grocery to Storage
The building at 714 Main Street, now known as Creative Printing, was built between 1908 and 1911. Old maps from 1911 show it was a grocery store. Later, in 1920, a nearby business used it as a storeroom.
Oakes Brothers Store: A Family Business
The Oakes Brothers Store at 720 Main Street was built in 1906. It's a one-story brick building. It was built for Oakes Bros., a store selling dry goods and shoes. The Oakes brothers started their business in Caldwell in 1890. They moved into this larger building in 1906.
Harmon Building: A Changing Look
The Harmon Building was built in 1896 at 722, 724 Main Street and 104 South Kimball Avenue. It was first called the Lucas Block. It replaced a wooden harness shop. The new building had large windows and colored skylights. In 1906, a second floor and a corner tower were added. Later, in 1920, the Harmon Drug Store moved into the building.
Ballantyne Building: Home to Many Shops
The Ballantyne Building was built in 1910 at 803 Main Street and 104 North Kimball Avenue. This one-story brick and stone building was designed by Thomas H. Soule. It was home to many businesses. These included a mercantile company, clothing stores, a drug store, a cigar store, and even a bakery.
Western Building: A Bank and More
The Western Building was constructed in 1903 at 105-111 South Kimball Avenue and 802 Main Street. It was a two-story brick building with a corner tower. It was special because it had a wide cement sidewalk. Early businesses included a grocery store and an abstract company. In 1906, the Western National Bank became the main tenant. The building was remodeled in 1932. The corner tower was removed, and larger windows were put in.
Union Block: A Hospital and Shops
The Union Block was built in 1907 at 113-123 South Kimball Avenue. This two-story building had shops on the first floor and offices upstairs. Soon after it was built, the second floor became Caldwell's first big hospital. It had 18 rooms and four doctors. Other early tenants included grocery stores and cafes. The Union Block was saved from a fire in 1907. However, it was later torn down after 1982.
Caldwell News Building: A Newspaper's Home
The Caldwell News building was built in 1903 at 114 7th Avenue South. This one-story brick and stone building was home to a local newspaper. In 1907, a fire caused a lot of damage to the paper. The Caldwell News later joined with The Caldwell Tribune in 1928. The building was demolished after a fire in 1990.
Rice Building: The Post Office Block
The Rice Building was built in 1906 at 113-117 7th Avenue South. It's also known as the Lowell-Steunenberg Building. It was informally called the Post Office Block because the Caldwell Post Office was an early tenant. Other businesses included the Bell Telephone office and a stationery store. After updates in 1910, it also housed the Caldwell News.
Lowell Building: Many Businesses and Owners
The Lowell Building was built in 1907 at 701, 705 Arthur Street and 121, 123 7th Avenue South. This two-story brick and stone building was designed by C. L. Lee. The Caldwell Commercial Club rented the second floor. Other early tenants included a railroad office, a shoe store, a jewelry store, a pool hall, and a grocery store. John C. Rice bought this building and the nearby Rice Building in 1909.
How Caldwell's Streets Got Their Names
The names of Caldwell's streets have changed over time. They started with names given in 1883. Kimball Avenue is the only street in the Caldwell Historic District that still has its original name. It was named after Thomas L. Kimball. In 1891, Front Street became Main Street. Market Street changed to 1st Avenue South. Canyon Avenue became 1st Avenue West. Then, in 1907, 1st Avenue South was renamed Arthur Street. 1st Avenue West became 7th Avenue.




