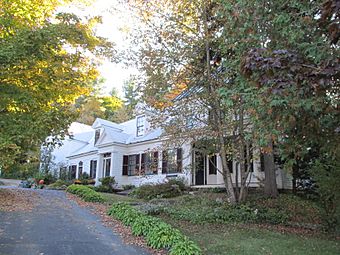Caleb R. Ayer House facts for kids
Quick facts for kids |
|
|
Caleb R. Ayer House
|
|
 |
|
| Location | 7 Main Street, Cornish, Maine |
|---|---|
| Area | 7 Main Street |
| Architectural style | Greek Revival |
| NRHP reference No. | 02001270 |
| Added to NRHP | 1988 |
The Caleb R. Ayer House (also known as the Ayer-Swasey House) is a historic home located at 7 Main Street in Cornish, Maine, United States. This house is special because of its unique design. It has a grand Greek Revival style front section, built around 1855. This part is connected to an older Cape style house from about 1830. The house also has a historic barn attached. It's important because it was the home of Caleb Ayer, a key politician in Maine. He served in the Maine Senate from 1847 to 1848. Later, he became the Secretary of State of Maine in 1856. The house was added to the National Register of Historic Places on September 12, 2002.
Contents
Discovering the Caleb R. Ayer House
This section will tell you more about what the Caleb R. Ayer House looks like. It will also share some of its interesting history.
What Does the House Look Like?
The Caleb R. Ayer House sits on the south side of Main Street in Cornish. This street is also known as SR 5 and SR 25. The house is quite long and faces east. It has three main parts.
The Grand Front Section
The front part of the house is a two-and-a-half-story building. It is built in the Greek Revival style. This means it looks a bit like an ancient Greek temple. It has a roof that slopes down on two sides (a side-gable roof). A porch with a flat roof runs across the front. The corners of this section have wide, flat columns called pilasters. There's also a wide decorative band (frieze) just below the roof.
The Older Middle Part
Next to the front section is an older, one-and-a-half-story part. This section is in the Cape style. It is the oldest part of the house. It has seven windows across its front. Two small dormer windows stick out from the roof. A small entrance with its own gable roof also sticks out.
The Connected Barn
At the very end of the house is a barn. Its roof runs in a different direction than the rest of the house. Inside, both the front and middle parts of the house show off the fancy Greek Revival design.
Who Lived in This Historic House?
The middle Cape part of the house was likely built by Edward Boynton. He bought the land in the early 1830s. He sold it to Caleb Ayer in 1852.
Caleb Ayer's Time in the House
Caleb Ayer probably built the grand front section soon after he bought the house. He also added Greek Revival details to the older Cape part. Ayer was a very important lawyer. He moved to Cornish after marrying a local woman. He served in the state senate. He also worked as the state secretary in 1856.
The Swasey Family's Connection
In 1886, Caleb Ayer's widow sold the house to her son-in-law, Dr. William Swasey. Dr. Swasey used the house for many years. He even used what is now the modern kitchen as his office. This is why the house is sometimes called the Ayer-Swasey House.



