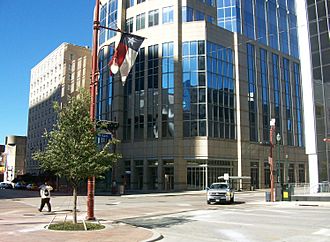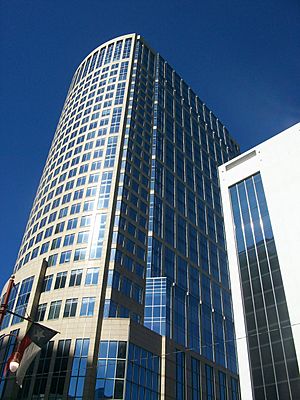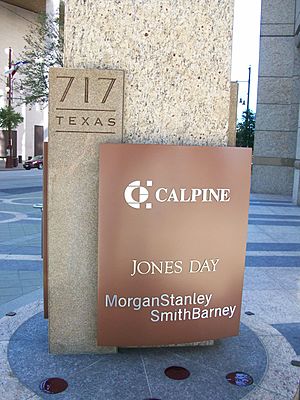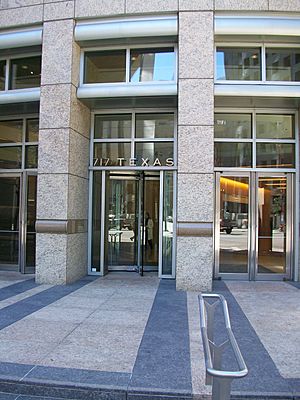Calpine Center facts for kids
Quick facts for kids Calpine Center |
|
|---|---|

Calpine building, corner of Milam St. and Texas St.
|
|
| General information | |
| Type | Office |
| Location | 717 Texas Street, Houston, Texas |
| Coordinates | 29°45′42″N 95°21′51″W / 29.7616°N 95.3643°W |
| Completed | 2003 |
| Opening | November 10, 2003 |
| Height | |
| Roof | 453 ft (138 m) |
| Technical details | |
| Floor count | 33 |
The Calpine Center is a very tall building, called a skyscraper, located in downtown Houston, Texas. It stands 453 feet (138 meters) high. The building has 33 floors of modern office space, known as "Class A" space. It is the 41st tallest building in Houston.
The Calpine Center is home to the main offices of Calpine Corporation, an energy company. The building was developed by two companies, Hines and Prime Asset Management. The design was created by the Houston office of HOK, a well-known architecture firm. Turner Construction was the company that built it. The building is also connected to Houston's special downtown tunnel system, which helps people get around easily.
Building History and Development
This section explains how the Calpine Center was planned and built.
Early Plans and Leases
When the Calpine Center was first planned, Calpine Corporation intended to rent a large amount of space, about 300,000 square feet (27,871 square meters). However, by February 2003, Calpine announced they would rent out some of their extra space to other businesses.
The building was expected to be finished by the end of 2003. By July 2003, about 82% of the office space was already rented out. Calpine and another energy company, Burlington Resources, each agreed to rent 250,000 square feet (23,226 square meters) of space. A law firm called Jones Day also agreed to rent over 50,000 square feet (4,645 square meters).
Grand Opening and Occupancy
The Calpine Center officially opened its doors on Monday, November 10, 2003. Besides Calpine and Burlington Resources, other companies moved in around the opening time. These included Cheniere Energy Inc. and Hines's local development office.
In 2004, another company, Avalon Advisors LP, rented 9,385 square feet (872 square meters) of space. This brought the building's total occupancy to 86%. This means 86% of the building's space was being used by businesses.

Tower, with Houston Chronicle building seen at lower right
|



