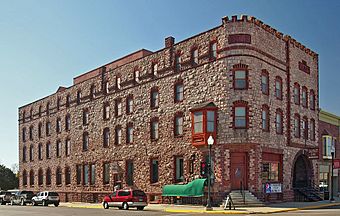Calumet Hotel (Pipestone, Minnesota) facts for kids
Quick facts for kids |
|
|
Calumet Hotel
|
|
|
U.S. Historic district
Contributing property |
|

The Calumet Hotel from the northwest
|
|
| Location | 104 W. Main St., Pipestone, Minnesota |
|---|---|
| Area | less than one acre |
| Built | 1888 |
| Architect | Smith, C.; Frost, William |
| Architectural style | Richardsonian Romanesque |
| Part of | Pipestone Commercial Historic District (ID77000761) |
| MPS | Pipestone County MRA (AD) |
| NRHP reference No. | 76001066 |
| Added to NRHP | March 16, 1976 |
The Calumet Hotel, also known as the Calumet Inn, is a famous building in downtown Pipestone, Minnesota. It's a key part of the city's historic area. This three-story hotel has a special design called Richardsonian Romanesque. It was built using light pink quartzite rock. Most other buildings nearby use red quartzite, making the Calumet Hotel stand out. The hotel you see today replaced an older one. That first hotel, also three stories tall, was destroyed by a fire in 1886.
Contents
A Look Back: The Calumet Hotel's Story
Just like the hotel before it, the Calumet Hotel was built because more people needed a place to stay. This was due to more trains coming to Pipestone. The hotel first opened its doors on Thanksgiving Day in 1888. It could host up to 50 guests at that time.
Growing Bigger: Hotel Additions
The hotel was made larger two times. In 1899, a three-story part was added to the south side. You can tell this part is different because its windows are round, not square. In 1913, a fourth story was built. This brought the total number of rooms to 90.
What Was Inside?
Many different businesses have been on the first floor and in the basement. These included the First National Bank. Believe it or not, there was even a 14-hole miniature golf course inside!
Facing Challenges: Fires and Fixes
In 1944, a fire damaged the floors in the south part of the hotel. But the hotel was able to open again the next April. By 1978, the hotel was in rough shape. The State Fire Marshall said it was unsafe. After two years of hard work and big repairs, the hotel was ready to welcome guests once more.
Hotel Design: What Makes It Special
The Calumet Hotel has many cool design features. One is the oriel window, which sticks out from the building. This window is a copy of the first one, which was taken off in 1912. There's also a large arch made of quartzite rock. You'll notice the main door is on the corner of the building. The top of the hotel has a special border called a crenelated cornice, which looks like the top of a castle wall.
 | Sharif Bey |
 | Hale Woodruff |
 | Richmond Barthé |
 | Purvis Young |



