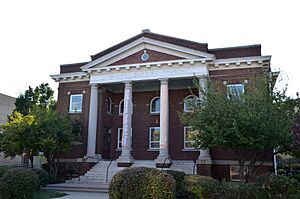Calvary Baptist Church (Wichita, Kansas) facts for kids
Calvary Baptist Church is a very old and important church building located at 601 North Water Street in Wichita, Kansas. It's a Baptist church with a rich history. Because of its special importance, it was added to the National Register of Historic Places in 1988. This means it's recognized as a significant historical place in the United States.
Contents
A Look Back: The Church's History
Calvary Baptist Church was started in 1878. It was created to serve the growing African-American community in Wichita. Many families had moved to Wichita from southern states after the Civil War, which ended in 1865. By the 1880s, many black families lived near Main Street.
Growth of the Community
Wichita continued to attract more black residents. By 1920, the city's black population was 3,545, out of a total population of 72,200. At that time, Calvary Baptist Church had about 500 members. There were also 15 other churches for the black community in the city. By the 1950s, the historic black community in Wichita covered a large area, about 15 city blocks.
A New Chapter for the Building
In 1972, the church congregation moved to a new building about 4 miles (6.4 km) north. The original historic building was then bought by Sedgwick County in 1975. Today, this important building is home to The Kansas African American Museum. It helps people learn about the history and culture of African Americans in Kansas.
The Church's Design: Architecture
The current church building was constructed between 1917 and 1920. It replaced an older church on the same spot that was built in 1911 but was later found to be unsafe.
Building Style and Location
The church is designed in the Classical Revival style. This means it looks a bit like ancient Greek or Roman buildings. It's made of red brick with special limestone decorations. The church building is on the west side of Water Street, just north of Elm Street. The Sedgwick County Jail, built between 1990 and 2001, surrounds three sides of the church. The building is about 50 feet (15.2 m) wide and 94 feet (28.7 m) long. It also has a smaller addition at the back. The main part of the church has two floors above a raised basement.
Grand Entrance and Interior
The front of the church, facing east, has a grand entrance. It features a triangular shape called a pediment, which rests on four tall limestone columns. These columns are two stories high! A set of stairs leads from the street up to a small porch where the entrance doors are. A decorative border, called a dentiled cornice, goes around the building just above the second floor.
Inside, the main worship area is designed in a special way called the Akron-plan. This design places the main sanctuary on the ground floor. It also has a three-level balcony that wraps around three sides, allowing more people to fit inside. The area where the choir and minister stand, called the chancel, is in one corner. The organ pipes are built into the wall above it. Parts of the main floor can be closed off to create smaller rooms for Sunday school classes or other activities. The sanctuary has beautiful stained glass windows. Many of these windows were given by church members and have special messages or dedications on them. There's also an octagonal (eight-sided) stained glass skylight in the ceiling.
The Church Organ
The church bought its organ from the M. P. Moller Company for $3,900. This organ has 21 "stops" and three "manuals" (keyboards), which means it can make many different sounds. The lower level of the church building has more meeting rooms, offices, and restrooms. In 1920, a newspaper called the Negro Star reported that the total cost to build the church was $60,000.
 | Percy Lavon Julian |
 | Katherine Johnson |
 | George Washington Carver |
 | Annie Easley |


