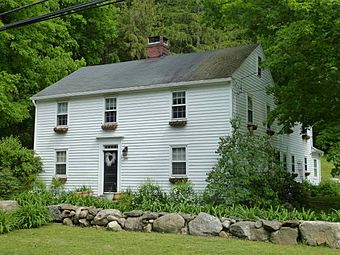Canton Center Historic District facts for kids
Quick facts for kids |
|
|
Canton Center Historic District
|
|

Jesse Barber House (1789)
|
|
| Location | Roughly along Barbourtown, E. Mountain, Humphrey, West, and W. Mountain Rds., Canton, Connecticut |
|---|---|
| Area | approximately 500 acres (200 ha) |
| Architectural style | Late Victorian; Greek Revival |
| NRHP reference No. | 97000831 |
| Added to NRHP | October 7, 1997 |
The Canton Center Historic District is a special area in Canton, Connecticut. It's like a time capsule that shows what a small farming town in Connecticut looked like long ago. This district is famous for its beautiful old buildings, especially those built in the Greek Revival and Late Victorian styles. It was officially added to the National Register of Historic Places in 1997 because of its important history.
Contents
Discovering Canton Center
This historic district covers about 500 acres. It stretches mainly along Connecticut Route 179, which is close to the middle of Canton. For a long time, until about 1920, this area was the main hub for farming life in the town. It's a great example of how rural communities in Connecticut used to be.
A Look Back in Time
The area we now call Canton was first settled in the 1700s. Back then, it was part of a larger town called Simsbury. In 1750, it became its own separate parish, which is like a church district. Then, in 1806, Canton officially became its own town.
The town center grew up along a main road, which is now Route 179. This road runs next to a stream called Cherry Brook. This is where the main church, the Congregational Church, was built in 1814. Soon, a general store and other important services for the community appeared here too.
Cherry Brook was very useful! People used its flowing water to power small businesses. There were sawmills, which cut wood, and tanneries, which made leather. These small businesses helped the town grow.
Why Canton Center Changed
Around the early 1900s, another nearby town called Collinsville started to become more important. It became the new main place for shopping and town activities. Because of this, Canton Center didn't grow much after about 1920. This is actually why it's so special today! Since not many new buildings were added, the old ones were preserved, keeping the historic feel of the district.
What You'll See Today
The Canton Center Historic District is mostly a rural area with lots of open space. It follows Route 179 between East Mountain and North Mountain Roads. There's also a part that goes west, bordered by West and Meadow Roads.
There are 84 important buildings in the district. Most of these are original houses or large barns. Many of the houses are made of wood and were built in the Federal or Greek Revival styles. You can also see some examples of later Victorian architecture.
None of the buildings are from the very first days of settlement. However, one of the oldest houses still standing is the Caleb Case House, which was built in 1785. Besides homes, you'll find the old church, a general store, and a blacksmith's shop. There are also several old school buildings that have been changed for other uses over the years.
 | Delilah Pierce |
 | Gordon Parks |
 | Augusta Savage |
 | Charles Ethan Porter |



