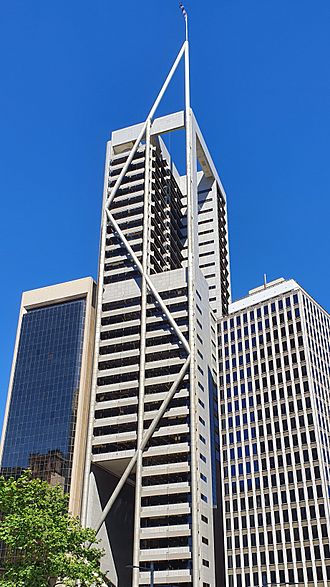Capita Centre facts for kids
Quick facts for kids Capita Centre |
|
|---|---|

Capita Centre
|
|
| General information | |
| Status | Complete |
| Type | Office |
| Location | Sydney, Australia |
| Coordinates | 33°52′00″S 151°12′35″E / 33.8666°S 151.2096°E |
| Opening | 1989 |
| Height | |
| Antenna spire | 183 metres (600 ft) |
| Roof | 158 metres (518 ft) |
| Technical details | |
| Floor count | 31 |
| Design and construction | |
| Architect | Harry Seidler |
| Structural engineer | Miller, Milston & Ferris |
| Main contractor | Civil & Civic |
The Capita Centre, also known as 9 Castlereagh St Sydney, is a very tall building called a skyscraper in Sydney, Australia. It stands at 9-11 Castlereagh Street. The building is 183 metres (600 ft) tall if you measure to the top of its spire. It is 158 metres (518 ft) tall to its roof.
Famous architect Harry Seidler & Associates designed the building in 1984. It was finished in 1989. The Capita Centre won an award in 1991 from the Royal Australian Institute of Architects. The company Miller, Milston & Ferris were the structural engineers. The main builder was Civil & Civic.
Contents
Building History and Design
The Capita Centre was first planned to be the main office for a company called City Mutual. They chose the spot at 9 Castlereagh Street because it was close to their old building. City Mutual wanted their new headquarters to be very fancy. They spent a lot of money on the design.
In 1987, City Mutual changed its name to Capita. The building cost about $200 million Australian dollars. It officially opened in 1989.
Unique Building Shape
The Capita Centre has a rectangular shape. Its floor plans change on different levels. This is because there is a special diagonal open space inside the building. This space allows sunlight to shine through.
The building has 34 levels. It has a total floor area of 24,450 square metres (263,200 sq ft). The building is made from a mix of steel and concrete. What makes it special is that its support structures are on the outside. It looks like the building wears its skeleton on the outside. The columns and braces on the outside are unique. They are not hidden inside the building's main core.
Awards and Updates
After the original company, Capita, changed hands, the building became a place for many different businesses to rent offices. Because it was first designed as a company's main office, it has unique floor plans. It is one of the few fancy office towers in Sydney that can offer smaller office spaces.
The main entrance area of the building was updated in 2011. This new design won an award in 2012. It received a commendation from the Australian Institute of Architects.
Art Inside the Building
There are some cool artworks inside the Capita Centre.
Ground Floor Art
A beautiful porcelain mural by artist Lin Utzon is on the ground floor. It was put there in 1989.
Executive Floor Art
There was another sculpture by Lin Utzon called "Capita 2". This was on the company's executive floor, which was Level 31. The person in charge of Capita at the time did not like the design of this floor. They decided to completely change the Level 31 executive floor.
Some architects from Harry Seidler's office saved the Utzon artwork. They carefully removed the porcelain pieces so they would not be destroyed. This artwork was later shown at the Museum of Sydney. It was part of a Harry Seidler exhibition in 2014-2015. In 2016, it was put back together at the Seidler office penthouse.
Another sculpture, "30” Helix Mobius Mace" by Charles O. Perry, was also on Level 31. When the executive floor was changed, this sculpture was moved to the building's basement. Later, in 2011, it was moved to the main entrance lobby. It is now part of the updated ground floor area.
Images for kids
 | Mary Eliza Mahoney |
 | Susie King Taylor |
 | Ida Gray |
 | Eliza Ann Grier |



