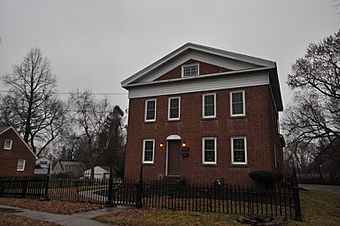Capt. James Loomis House facts for kids
Quick facts for kids |
|
|
Capt. James Loomis House
|
|
 |
|
| Location | 881 Windsor Avenue, Windsor, Connecticut |
|---|---|
| Area | 0.7 acres (0.28 ha) |
| Built | 1825 |
| Architectural style | Greek Revival, Federal |
| MPS | 18th and 19th Century Brick Architecture of Windsor TR |
| NRHP reference No. | 88001499 |
| Added to NRHP | September 15, 1988 |
The Capt. James Loomis House is a really old and special house in Windsor, Connecticut. It was built around 1825. This house is a great example of a building style that mixes two older styles: Federal and Greek Revival. It's made of brick and has a unique look.
Because of its history and special design, the Capt. James Loomis House was added to the National Register of Historic Places on September 15, 1988. This means it's recognized as an important historical site.
Contents
Discover the Capt. James Loomis House
The Capt. James Loomis House stands south of the main village area in Windsor. You can find it on the west side of Windsor Street. This street is a major road that runs north and south through town. The house is located between Rood Avenue and Woody Brook Road.
What Makes the House Special?
This house is a two-and-a-half-story building made of brick. The bricks are laid in a special pattern called Flemish bond. This pattern makes the brickwork look very neat and strong.
The front of the house is four sections wide and two sections deep. It has a decorative border at the top called a boxed cornice. Below this is a wide flat band called a frieze.
Unique Architectural Details
The main front door is not exactly in the middle of the house. Above the door, there's a cool semi-circular window. This window is called a semi-elliptical transom window. All the other windows are placed evenly. They have special cut stone sills and lintels. These are the stone pieces at the bottom and top of the windows.
Up in the attic, on the triangular part of the roof (the gable end), there's another interesting window. This window has a fancy design called Gothic tracery. This design looks like delicate patterns often seen in old churches. A smaller, one-story section extends from the back of the house.
Who Was Captain James Loomis?
The house was built around 1828 for Captain James Loomis. His family was very important in the local area. Many other houses nearby belonged to members of the Loomis family.
This house shows a special mix of building styles. It has features from the Federal style, like the semi-circular window above the door. It also has parts from the Greek Revival style, like the wide frieze and the triangular gable roof. This blend of styles makes the Capt. James Loomis House truly unique in Windsor.
 | Emma Amos |
 | Edward Mitchell Bannister |
 | Larry D. Alexander |
 | Ernie Barnes |



