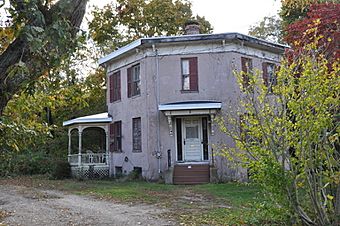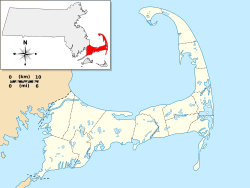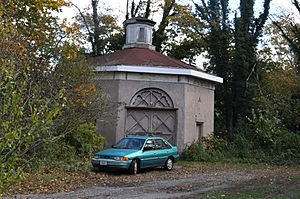Capt. Rodney J. Baxter House facts for kids
Quick facts for kids |
|
|
Capt. Rodney J. Baxter House
|
|
 |
|
| Location | South and Pearl Sts., Barnstable, Massachusetts |
|---|---|
| Area | 1.2 acres (0.49 ha) |
| Built | 1850 |
| Architect | after Orson S. Fowler |
| Architectural style | Octagon house |
| MPS | Barnstable MRA |
| NRHP reference No. | 87000273 |
| Added to NRHP | March 13, 1987 |
The Capt. Rodney J. Baxter House is a really cool and unique old house in Barnstable, Massachusetts. What makes it special? It's shaped like an octagon, which means it has eight sides! Built way back in 1850, it's the only house of its kind in Barnstable. This house was designed using ideas from a famous writer named Orson S. Fowler, who thought octagon houses were a great idea. It was added to the list of important historical places in 1987.
Contents
What is an Octagon House?
An octagon house is a building with eight sides. Imagine a square, but with its corners cut off to make more sides. These houses were a popular idea for a short time in the 1850s.
Why Build an Octagon House?
People like Orson Squire Fowler believed that octagon houses were better than traditional square or rectangular homes. They thought these eight-sided homes would get more sunlight and fresh air. They also believed they were easier and cheaper to heat and cool.
The Baxter House: A Special Home
The Capt. Rodney J. Baxter House is located near the center of Hyannis. It sits on South Street, where it meets Pearl Street. The house has two floors and its walls are made of stuccoed concrete, about 18 inches (46 cm) thick.
A flat roof with decorative brackets sits on top of the house. There's also a small, eight-sided tower called a cupola on the roof. The house has two main entrances. One faces the street and has a simple cover over it. The other entrance faces east and has a porch with a railing and decorative posts.
Most sides of the house have two windows on each floor. Inside, the house has a square room in the middle of each floor. Around this central room are four smaller rectangular rooms. The leftover triangle-shaped spaces are used as closets.
Next to the main house is a smaller building called a carriage house. It's also octagonal and has a similar look. This smaller building was likely used to store carriages or vehicles.
Who Was Captain Rodney J. Baxter?
The house was built around 1850 for Rodney J. Baxter. He was a sea captain who mostly sailed across the Atlantic Ocean. Captain Baxter built his unique home following the exact ideas from Orson Squire Fowler's book, The Octagon House, A Home for All. This book inspired many similar octagon houses across the United States.
One of Fowler's main ideas was to use concrete for the walls, which Captain Baxter did. When the house was added to the National Register of Historic Places in 1987, it was still owned by Captain Baxter's family.





