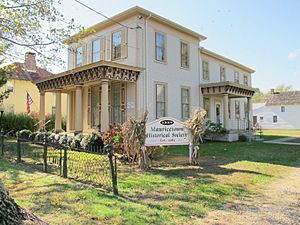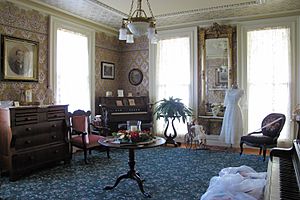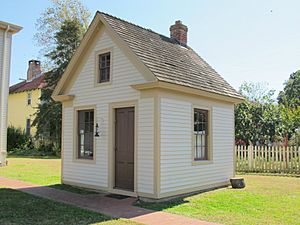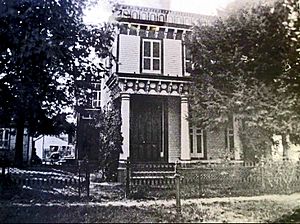Captain Edward Compton House facts for kids
The Captain Edward Compton House is a beautiful old home in Mauricetown, New Jersey. It's a two-story house built with both brick and wood. This house shows off a style called High Victorian Italianate. This means it has a fancy, classic look with a simple sloped roof. It also has two welcoming porches. One large porch faces the front (east), and a smaller one is on the side (north).
Today, the house is home to the Mauricetown Historical Society. You can find it at 1229 Front Street in Mauricetown, United States. If you want to see inside, the house is open for tours twice every month.
Contents
What Makes the House Special?
Building Materials and Roofs
The outside walls of the house are covered with white cedar shakes. These are like thin wooden tiles. The main roof of the house is made of rolled asphalt. The roofs over the front porch and a glassed-in porch are covered with asphalt shingles. The side porch has a metal roof that stands up in seams.
Porches and Columns
The wide roofs of the porches hang out far. They are held up by fancy decorations called brackets. The main house roof also hangs out, but it doesn't have these brackets. The large front porch is supported by four round columns. These columns have eight sides and a special design called "ionic." The smaller side porch has two similar ionic columns.
Inside the House
When you step inside, you'll find a layout called a "side-hall plan." This means the main hallway runs along one side of the house. The floors are made of original oak wood. In the front entry room and the fancy parlor, you can see beautiful plaster designs on the ceilings.
The Cookhouse and Driveway
On the south side of the property, you can still see the old foundation of the house's original cookhouse. A new cookhouse has been built behind the main house. It looks similar to the main house and is made from the same materials. You can reach the house from Front Street by a gravel driveway. This driveway leads right to the side porch. The house has been fixed up a lot over the years. But it still has some of its original parts from long ago.
A Look at the House's History
Early Days and the Compton Family
Captain Edward Compton bought the land for his house in 1862. He bought it from his parents, Samuel and Sophia Compton. The deed described it as "a certain lot of land situate in the village of Mauricetown." The Compton family was very important in Mauricetown. They owned many pieces of land there. Other houses, like the James Compton House and the David Compton House, were also built on land once owned by the Comptons.
Building the House
The Captain Edward Compton House was built in 1864. Local carpenters named Griffith Pichard and Samuel Cobb built it. We know the house was built in 1864 from a few clues. One clue is a Civil War letter. It was written on December 15, 1863, by William T. Cobb. He was the son of Samuel Cobb, one of the builders. The Historical Society also has a piece of an original column from the house. This piece has a message from Samuel Cobb that confirms the 1864 building date.
A Twin House
Did you know the Captain Edward Compton House has a twin? It's the Captain Isaac Peterson House, also on Front Street. It was built around the same time on land that also belonged to the Compton family. The two houses look very much alike. They share similar inside layouts, porches, and decorative details.
Italianate Style Features
The house is a great example of the Italianate style. It has many fancy "gingerbread" brackets around the edges of the porches and roofs. There are also several eight-sided ionic columns. In the front yard, you can still see the original iron fence. The enclosed porch on the south side used to lead directly to the cookhouse. While parts of the old cookhouse foundation remain, the Historical Society built a new one. It's located in the back yard, between the Captain Edward Compton House and the Hoy House. Old photos from the late 1800s show the house also had a large decorative wall on its Italianate roof. It also had a cupola, which is a small dome-like structure on the roof. Other Italianate houses, like the Captain Isaac Peterson House and James Compton House, also had cupolas.
Changes Over Time
Captain Edward Compton passed away in 1870. But the house stayed in the family. In 1868, two years before he died, Edward gave the house to Elizabeth Compton, Emma's mother. Elizabeth owned it until 1887. After that, the house was passed between different family members. Sometimes, these changes were recorded as very small payments, like one dollar.
A Mauricetown resident remembered that the house was divided into two apartments between 1954 and 1964. Before the Mauricetown Historical Society bought it, the house was in very bad shape.
Restoring the House
The Mauricetown Historical Society bought the house in 1984. After that, a huge restoration project began. Much of the outside siding and decorations were rotted or eaten away. The inside was covered with wood panels and filled with trash. The plumbing and crawl space had serious sewage problems. The restoration has been a long process, lasting over 25 years. It continues even today with ongoing improvements. For example, new gingerbread brackets are being added around the edges of the porches and roofs.
 | Sharif Bey |
 | Hale Woodruff |
 | Richmond Barthé |
 | Purvis Young |





