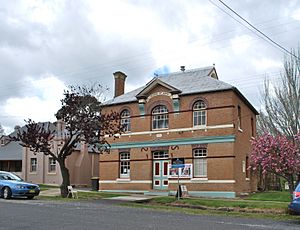Carcoar School of Arts facts for kids
Quick facts for kids Carcoar School of Arts |
|
|---|---|
 |
|
| Location | Icely Street, Carcoar, Blayney Shire, New South Wales, Australia |
| Owner | School of Arts Trustees |
| Official name: Carcoar School of Arts; Municipal Council Chambers | |
| Type | state heritage (built) |
| Designated | 2 April 1999 |
| Reference no. | 266 |
| Type | School of Arts |
| Category | Community Facilities |
| Lua error in Module:Location_map at line 420: attempt to index field 'wikibase' (a nil value). | |
The Carcoar School of Arts is a special building in Carcoar, Australia. It is considered a "heritage-listed" site, which means it is important to history and protected. This building has been used for many things over the years.
It was once a place where the local council met, like a town hall. It also served as a library. Today, it is a busy community center and even has a museum inside. You can find it on Icely Street in the Central West region of New South Wales. The building is also known as the Municipal Council Chambers. It was added to the New South Wales State Heritage Register on April 2, 1999.
Contents
A Look Back: The History of the Building
The Carcoar School of Arts is one of the newer public buildings in Carcoar. It shows how important Carcoar once was. In the past, Carcoar was the second-largest town west of the Blue Mountains.
When Was It Built?
The School of Arts building first opened its doors in July 1901. It was designed by an architect named Mr. Copeman from Bathurst. Local builders, Messrs. Watson and Darrington, constructed the building. The cost to build it was £1011, which was a lot of money back then!
What Style Is It?
The building's design mixes two styles. It has a "Victorian classical" look, which means it uses ideas from ancient Greek and Roman buildings. It also has influences from the "Federation period," a style popular in Australia around the time it became a nation.
Keeping It Strong
Over the years, the building has needed some care. In 1983, it had important repairs. Workers sealed the outside walls and fixed damaged plaster. They also improved the drainage and painted the building. In December 2017, the people in charge of the building started looking for money to make more urgent repairs.
What It's Used For Today
Today, the Carcoar School of Arts is a lively place. It is a main spot for community events and meetings. On its second floor, you can also find the Carmenhurst Military Museum. This museum displays items related to military history.
What the Building Looks Like
The Carcoar School of Arts is part of a special "Urban Conservation Area." This area is protected by the National Trust of Australia because of its historical value.
Building Materials and Shape
The building has a "T-shape" when you look at it from above. It is built using muddy-grey bricks made right there in the local area.
Design Details
The building's design shows the "Victorian Classical style." This style is also seen in other old buildings in Carcoar, like the courthouse and the old railway station. However, it also has strong "Federation period" features. You can see this in its roof and its colorful windows. The classical style is clear in its balanced look and special plaster details.
Inside the Building
The front part of the building has two floors. Here, you will find a supper room, a kitchen, and dressing rooms. There are also toilets and an upstairs meeting room. The main part of the building is a large, single-story hall with a stage. The inside of the hall also shows the classical style with its plastered decorations.
Why It's Important: Heritage Listing
The Carcoar School of Arts is part of a group of important buildings in Carcoar. These buildings, with their similar size and street trees, create a significant historical area.
The Carcoar School of Arts was officially listed on the New South Wales State Heritage Register on April 2, 1999. This happened because it met certain important standards.
Its Beauty and Design
Even though it's one of the newer public buildings in Carcoar, it fits in well with the older ones. Its details and shape create a sense of harmony. It is a key part of the historic buildings that make up the center of the village.
Its Connection to the Community
The building has a strong link to the people of Carcoar. It was once the Municipal Chambers and a School of Arts. These uses show its importance to the community. This importance continues today, as it is the main place for events, dances, and social gatherings in the town.
 | Toni Morrison |
 | Barack Obama |
 | Martin Luther King Jr. |
 | Ralph Bunche |

