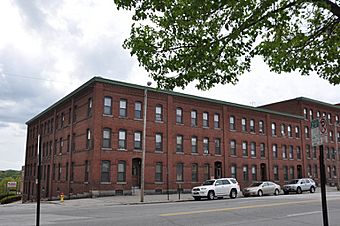Carpenter and Bean Block facts for kids
Quick facts for kids |
|
|
Carpenter and Bean Block
|
|
 |
|
| Location | 1382-1414 Elm St., Manchester, New Hampshire |
|---|---|
| Area | 0.9 acres (0.36 ha) |
| Built | 1882 |
| Built by | Bean, Nehemiah; Carpenter, Josiah |
| Architect | Fanning, J.T. |
| Architectural style | Italianate |
| NRHP reference No. | 02001548 |
| Added to NRHP | December 13, 2002 |
The Carpenter and Bean Block is a special old apartment building in Manchester, New Hampshire. It was built in 1883 and made bigger in the 1890s. This building is a great example of an Italianate-style brick apartment house from a long time ago. It was added to the National Register of Historic Places in 2002 because of its history and unique design.
What is the Carpenter and Bean Block?
The Carpenter and Bean Block is located in downtown Manchester. You can find it at the corner of Elm and Dow Streets. It's a big brick building that looks a bit like the letter "L." It was built in two main parts.
A Look at the Building's Design
The first part of the building was finished in 1883. It has three floors and many windows, showing off its Italianate style. This style was popular in the late 1800s. In 1892, a new section was added. This part has four floors and a similar look.
The building has rows of windows, called "bays," grouped together. Brick strips go up the building, separating these groups of windows. Each part of the building has a main entrance that is set back a bit. These entrances have arched tops, granite steps, and fancy iron railings. You can even see old iron bootscrapers there!
Who Built This Historic Building?
The Carpenter and Bean Block was built by two important local businessmen. Their names were Josiah Carpenter and Nehemiah Bean. They were known for developing real estate in the area. This means they bought land and built buildings on it to rent out or sell.
The land for the building first belonged to the Amoskeag Manufacturing Company. This was a very large textile company in Manchester. When the land was sold to Carpenter and Bean, there was a rule. The rule said that any new building had to be made of brick.
The building was designed by John T. Fanning. He was a well-known architect in the area. He designed many important buildings, including factories and homes. The Carpenter and Bean Block is the only apartment building he is known to have designed. In 2001, the building was carefully fixed up. This was done to keep its historic look and feel.



