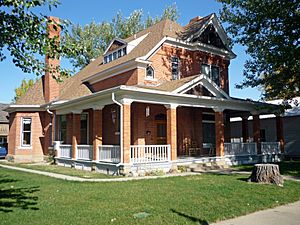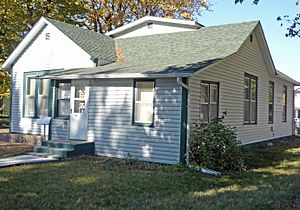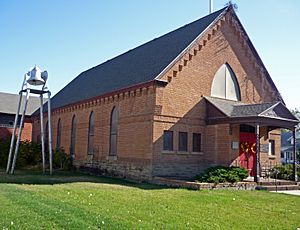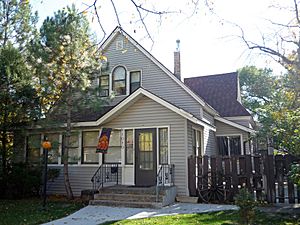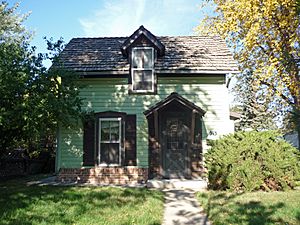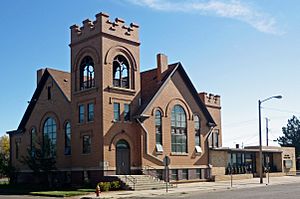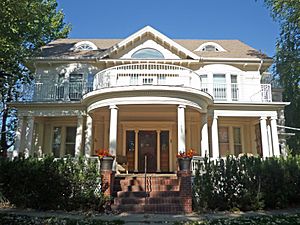Carriage House Historic District facts for kids
Quick facts for kids |
|
|
Carriage House Historic District
|
|
| Location | Roughly bounded by Main, N. 9th, Palmer, N. 10th, Orr and N. 13th Sts. and Montana Ave. |
|---|---|
| Architect | Byron Vreeland |
| Architectural style | Late 19th And 20th Century Revivals, Late Victorian |
| NRHP reference No. | 91000720 |
| Added to NRHP | June 6, 1991 |
The Carriage House Historic District in Miles City, Montana is a special area filled with old, important buildings. It was added to the National Register of Historic Places in 1991. This means these buildings are recognized for their history and unique architecture. The district includes 54 buildings that help tell its story, and 21 others that are also part of the area. You can find these historic homes on Pleasant and Palmer Avenues, and on some cross streets. Look for signs at nine different spots that explain more about the properties!
Contents
- Exploring Historic Homes in Miles City
- The Harmon House: A Mayor's Home (1005 Palmer Street)
- The Alderson House: A Pioneer Mom's Story (1019 Palmer Street)
- Emmanuel Episcopal Church: A Unique Design (1886)
- The Farnum House: A Rancher's City Home
- The Furstnow House: A Saddle Maker's Masterpiece
- The Kennie-Howe House: Changing Neighborhoods (114 N 11th St)
- The McAusland House: A Simple, Smart Design (1013 Palmer St.)
- The Methodist Church: A Community Landmark (1910)
- The Ulmer House: Elegant Beginnings (1003 Pleasant)
Exploring Historic Homes in Miles City
The Harmon House: A Mayor's Home (1005 Palmer Street)
This amazing house was built in 1887 by E. H. Johnson. He was a state legislator and the very first mayor of Miles City! The house has a special design called Queen Anne style. It was likely designed by a local architect named Byron Vreeland.
The house changed owners over the years. William Harmon, a rancher, bought it next and added the carriage house in 1891. Later, Senator Kenneth McLean owned it. He updated the house with new designs between 1903 and 1910. The Rivenes family bought the property in 1962 and kept its history alive.
The Alderson House: A Pioneer Mom's Story (1019 Palmer Street)
Nannie Alderson moved to Montana from Kansas in 1883 with her husband, Walt. They ran a cattle ranch for ten years. In 1893, they moved to Miles City so their children could go to school.
Sadly, Walt passed away in 1895 after a horse kicked him. Nannie was left with four young children. She built this home for her family and worked hard to support them. She baked bread, sold milk from their cow, and even cooked meals for others. She also rented out rooms in her house.
Nannie later moved her family to Birney, Montana in 1902. She became famous for her book, A Bride Goes West, which shared her experiences as a pioneer. Her cozy wooden home still shows its original Greek Revival style. This style was once common in Miles City but is now rare. Changes made in the 1910s, like the front porch updates, show how building styles changed over time.
Emmanuel Episcopal Church: A Unique Design (1886)
This church, built in 1886, is a mix of different building styles. It combines Romanesque, Gothic, and Queen Anne designs. It's considered one of architect Byron Vreeland's most important buildings in Montana. He often blended these styles in his work.
Inside, the church has a curved wooden ceiling made from California redwood. There's also a large, beautiful stained-glass window above the entrance. The only major change to the church was the removal of its bell tower.
The church's altar is very special. It's made from wood salvaged from a steamboat that sank around 1880. This makes it a rare piece of steamboat history in Montana! The Episcopal Church has been serving the community for over a hundred years and is a truly unique building.
The Farnum House: A Rancher's City Home
Joseph E. Farnum came to Eastern Montana in 1883. He was a rancher who, like many others, also had a home in Miles City. He built a modest house around 1883. In 1893, he moved his family to town and added a two-story section in the Queen Anne style.
Farnum was an important person in Miles City. He owned an insurance and real estate business and even served as City Clerk. He lived in the city's first fancy neighborhood, showing how important Miles City was becoming.
After Farnum's death, Anna Weber bought the house in 1928. She turned it into apartments, which helped her survive during the difficult time of the 1929 stock market crash. The house is still owned by her family today and has been changed back into a single-family home.
The Furstnow House: A Saddle Maker's Masterpiece
Al Furstnow moved to Miles City in 1894 and became a very famous saddle maker. In 1895, he asked Byron Vreeland to design his home. This house is special because Vreeland usually designed buildings with bricks, but this one is not.
Furstnow was known for making the first saddles with flower designs in Miles City. He even made saddles for famous people like Lord Sidney Paget and for Buffalo Bill's Wild West Show when it went to Paris!
The house has beautiful details, like carved designs above the windows. Inside, it has tall ceilings and four chandeliers made of brass and stained glass. One chandelier even looks like a British Crown! In 1910, the house was updated with Craftsman style details, showing the city's growth. The Furstnow family owned the home until the late 1980s.
The Kennie-Howe House: Changing Neighborhoods (114 N 11th St)
By the late 1880s, Miles City's north side was growing. Big, expensive homes were built on large pieces of land. As land became scarcer, smaller plots were created, and working families moved in next to wealthy residents.
This charming house, built around 1901, shows this trend. It has a Queen Anne style look but also hints at newer styles like Colonial Revival and Prairie style. Beautiful stained-glass windows are a key feature. The garage, built later in the Craftsman style, shows how transportation changed from horses to cars.
Maud B. and Albert W. Kennie, who later owned the Olive Hotel, sold the home to rancher John S. Howe in 1904. The Howe family likely used it as a winter home so their children could attend the nearby Washington School.
The McAusland House: A Simple, Smart Design (1013 Palmer St.)
This early wooden home stands among the grander houses. It was built for John McAusland, an immigrant from Scotland, and appears on an 1883 map of Miles City. The house has a steeply sloped roof and a small window on the roof (called a dormer).
The main part of the house has one and a half stories. The kitchen is under a separate, one-story roof. This design was common in the 1800s. It helped reduce the risk of fire, as a kitchen fire could be more easily put out without damaging the whole house. It also provided good airflow, which was great during hot summers.
John McAusland arrived in Miles City in 1882. In 1886, he became the postmaster, a good job that paid well. He continued to live in the house with his daughter until at least 1914.
The Methodist Church: A Community Landmark (1910)
In 1910, the Methodist community decided to build a new, larger church. They raised money, and a neighbor, C. J. Wagenbreth, donated the rest. He had one condition: no bell in the steeple! He didn't want to be woken up by church bells.
Designed in 1912, this church shows how much Miles City was growing. It's an important building in the neighborhood. The church mixes different architectural styles, like Romanesque Revival windows and Gothic battlements. The design of the round-arched windows is very detailed. This is the only building in Miles City designed by this specific architectural firm.
The Ulmer House: Elegant Beginnings (1003 Pleasant)
This beautiful mansion looks very fancy, but its first owner, George H. Ulmer, came from humble beginnings. He arrived in Miles City in 1883. By 1889, he became a partner in a hardware company that grew to be the largest in southeastern Montana.
The house was designed in 1902 by a famous architect named Charles S. Haire. He also designed other important buildings in Miles City, like the Carnegie Library and the Ursuline Convent. These buildings, including the Ulmer house, show his skill in the Neoclassical style.
The Ulmer house helped start a new trend in home design in Miles City. It features a grand curved front porch, tall columns, and special windows. It also has beautiful details like carved decorations and elegant oak doors.




