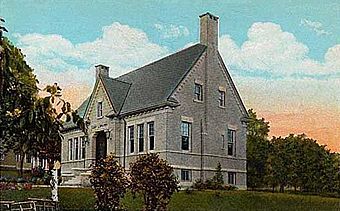Cary Library facts for kids
Quick facts for kids |
|
|
Cary Library
|
|

The Cary Library in a 1920 postcard
|
|
| Location | 107 Main Street, Houlton, Maine |
|---|---|
| Area | less than one acre |
| Architect | John Calvin Stevens |
| Architectural style | Classical Revival |
| NRHP reference No. | 87000929 |
| Added to NRHP | June 25, 1987 |
The Cary Library is the public library of Houlton, Maine, USA. It is located at 107 Main Street. The library is in a beautiful building designed by a famous architect named John Calvin Stevens. This special building was added to the National Register of Historic Places in 1987. The library first opened its doors on October 12, 1904.
How the Library Started
People in Houlton first tried to start a library way back in 1850. They began with a private collection of books. After two tries didn't work out, a third effort started in 1896. This time, it was a success!
A big help came from Dr. George Cary. He was a local doctor and used to be a state lawmaker. He left money in his will to help create the library. Another important person who helped was Andrew Carnegie. He was a very rich businessman who loved to help communities. He gave $10,000 to the library project.
With this money, they hired a well-known architect, John Calvin Stevens. He was from Portland, Maine. He designed the library building, which was finished in 1904.
About the Building's Design
The Cary Library building looks a lot like another library that John Calvin Stevens designed. That one was the Rumford Public Library. The Cary Library is a 1-1/2 story building. It is shaped like the letter "T" when you look at it from above.
The building is made from large, cut granite stones. It has a steep slate roof with chimneys at each end. The front of the building faces north and has three main sections. The middle section sticks out a bit and has a pointed roof.
The two outer sections each have three windows grouped together. These windows have granite sills and tops. The main entrance is in the middle section. It is set back behind a curved opening. Above the entrance, there is a stone sign with the library's name. There is also a small window in the pointed roof above the entrance. The edges of the roof have decorative stone details.
In 1968, a large addition was built at the back of the library. This addition gave the building its current "T" shape. Inside, the library originally had a main desk in the center. Reading rooms were on either side of this desk. The area where books were kept was in the back section. The original central desk has since been removed.



