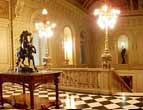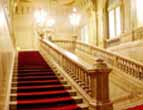Casa Rosada facts for kids
Quick facts for kids Casa Rosada |
|
|---|---|
 |
|

Main façade as seen from Plaza de Mayo
|
|
| Alternative names | Casa de Gobierno ("House of Government") |
| General information | |
| Type | Official workplace of the President of Argentina |
| Architectural style | Italianate–Eclectic |
| Address | Balcarce 50 |
| Town or city | Buenos Aires |
| Country | Argentina |
| Coordinates | 34°36′29″S 58°22′13″W / 34.60806°S 58.37028°W |
| Current tenants | Government of Argentina |
| Construction started |
|
| Completed |
|
| Demolished | 1938 (partial) |
| Client | Government of Argentina |
| Owner | Government of Argentina |
| Technical details | |
| Floor count | 4 |
| Design and construction | |
| Architect |
|
| Main contractor |
|
The Casa Rosada (which means "Pink House") is the official workplace for the President of Argentina. It's located in Buenos Aires, the capital city. This grand building is also known as Casa de Gobierno, or "House of Government." While the president works here, they usually live at the Quinta de Olivos, which is the official residence in Olivos.
The Casa Rosada is famous for its unique baby pink color. It's one of the most recognizable buildings in Buenos Aires. Inside, there's a museum with items from past Argentine presidents. Because of its importance, it has been named a National Historic Monument of Argentina.
Contents
A Look at the Casa Rosada's Past
The Casa Rosada stands at the eastern end of Plaza de Mayo. This large square has been a central spot for important government buildings since Buenos Aires was founded in 1580. The area where the Casa Rosada now sits was once right by the Río de la Plata river.
From Fort to Government Center
The very first building here was a fort, built in 1594 by Juan de Garay, who founded Buenos Aires. In 1713, a stronger stone fort called the "Castle of San Miguel" replaced it. This made the spot the main center for the government during colonial times.
After Argentina became independent, President Bernardino Rivadavia added a fancy entrance in 1825. The fort stayed this way until 1857. Then, it was torn down to make way for a new customs building. This new building, designed by architect Edward Taylor, was the largest in Buenos Aires from 1859 to the 1890s.
The Pink Color Story
In the 1860s, the old fort's office section became the presidential offices. President Domingo Sarmiento made the building more beautiful with courtyards and gardens. He also had the outside painted pink. One story says this was to mix the red color of one political party (Federalists) with the white color of another (Unitarians) to help calm political disagreements. Another idea is that the original paint had cow's blood in it to protect the building from moisture.
Sarmiento also approved building the Central Post Office next door in 1873. This was designed by Swedish-Argentine architect Carl Kihlberg.
Combining Buildings into One Palace
Later, President Julio Roca wanted a grander government house. In 1882, he asked architect Enrique Aberg to design a new building that looked like the Post Office next door. After combining the two buildings, Roca had architect Francesco Tamburini create the famous archway between them in 1884.
The "Pink House" we see today was finished in 1898. This involved expanding it eastward and removing the old customs house.
Preserving History
In 1957, a Historical Museum was created inside the Casa Rosada. It shows items like sashes, batons, and furniture from past presidents. In the 1980s, parts of the original fort were dug up. These old structures were then included in the Casa Rosada Museum. This work also changed the route of a nearby avenue, connecting the Casa Rosada with Parque Colón (Columbus Park) behind it.
The Casa Rosada underwent major renovations starting in 2006. The first part was finished for Argentina's 2010 bicentennial (200 years) celebration of its independence. More work began in 2017.
How the Casa Rosada Changed Over Time
The Early Fort
In 1536, a settlement called Nuestra Señora del Buen Ayre was started. In 1580, Juan de Garay founded the city of Buenos Aires where Plaza de Mayo is today. The "Royal Fort of Don Juan Baltasar de Austria" was built in 1594. This fort was replaced in 1713 by a stronger one with towers and a drawbridge. It was named "Castillo San Miguel" (St. Michael's Castle) in 1720.
President Bernardino Rivadavia updated the fort in 1820, replacing the drawbridge with a fancy entrance. This site, once a defense point and government seat, is where the Casa Rosada stands today. Inside the Pink House Museum, you can still see a cannonball hole from the old fort.
The New Customs House
In 1855, the New Customs House was built by English architect Edward Taylor. It was located behind the fort, facing the river. This was a very large public building for the new city of Buenos Aires. It had a curved shape with five floors for storage and many arched rooms.
A central tower with a clock and beacon stood at the top. From there, a long pier stretched out into the river for ships. Goods could be brought to the dock using ramps. This building was used for almost 40 years. Later, much of it was taken down for the Madero Port project. Its foundations are now buried under Colón Park.
The Post Office Palace
President Domingo Sarmiento ordered the main Post Office building to be built in 1873. It was placed on land left empty after part of the old Buenos Aires Fort was demolished. Swedish architect Carl Kihlberg designed it, inspired by Italian and French architectural styles.
The original Government House looked small next to this new Post Office. So, President Julio Roca asked for plans to expand and fix the Government House. Architect Henrik Åberg suggested tearing down the old fort and building a new structure. This new part would be identical to the Post Office but would have a long balcony for public events. This was the end of the old fort, though some walls and a cannonball hole can still be seen in the museum.
To save space and for a better look, it was decided to combine the Post Office building with the Government House. Architect Francesco Tamburini was given this job. He designed a large central archway to connect the two buildings, creating one grand structure.
The Completed Palace
The Casa Rosada now has three floors on Balcarce Street and four floors, plus a basement, on Avenida Paseo Colón. It covers almost an entire city block. Most of the original rooms on the outside walls have natural light and air. Inside rooms were designed with courtyards and skylights for light and ventilation.
The building's structure uses thick walls and brick ceilings supported by steel or wood. After a long construction process, the current building was officially opened in 1898. This happened during the second presidency of General Julio Roca.
Inside the Casa Rosada
The president works in an office with a special chair called the "Seat of Rivadavia." It's named after Argentina's first president, Bernardino Rivadavia, even though he didn't actually use it.
The Hall of Busts displays marble sculptures of many Argentine presidents. These busts are made by different artists. However, the collection isn't complete, and sometimes presidents decide which busts are displayed and where. For example, President Javier Milei recently added a bust of Carlos Menem and moved others. Rules say presidents should get a bust eight years after leaving office, but some former presidents still don't have one.
Exploring the Interior Rooms
The Outside of the Casa Rosada
See also
 In Spanish: Casa Rosada para niños
In Spanish: Casa Rosada para niños
- Palace of the Argentine National Congress
- Palace of Justice of the Argentine Nation
- List of National Historic Monuments of Argentina
- President of Argentina
 | Kyle Baker |
 | Joseph Yoakum |
 | Laura Wheeler Waring |
 | Henry Ossawa Tanner |







































