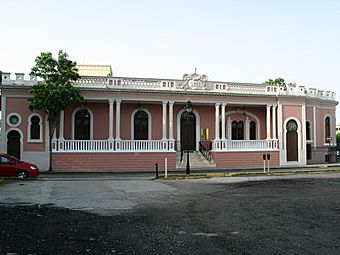Casa Salazar-Candal facts for kids
Quick facts for kids |
|
|
Salazar–Candal House
|
|

The Historic 1911 Casa Salazar-Candal in Barrio Tercero
|
|
| Location | Calle Isabel 53, Ponce, Puerto Rico |
|---|---|
| Area | < 1 acre |
| Built | 1911 |
| Architect | Blas C. Silva |
| Architectural style | Neoclassical, Art Nouveau, and Spanish Revival |
| NRHP reference No. | 88000663 |
| Added to NRHP | June 9, 1988 |
The Casa Salazar-Candal (also known as the Salazar–Candal House) is a beautiful old building in Ponce, Puerto Rico. It's located in the city's historic area, right on the corner of Isabel and Mayor Cantera streets. This special house was built in 1911 and was designed by a famous architect named Blas Silva. It mixes different old architectural styles like Neoclassical, Art Nouveau, and Spanish Revival. Today, the Casa Salazar-Candal is home to the Museum of the History of Ponce, where you can learn all about the city's past!
Contents
A Look Back: The House's Story
The Casa Salazar was designed in 1911 by architect Blas Silva Boucher. It was built as a home for Dr. Guillermo Salazar Palau and his wife, Sara Isabel Rivera Carbonell. Dr. Salazar actually gave the house to Sara Isabel as a wedding gift!
Later, this house became a meeting place for important groups. First, it was the main office for the Alianza Nacionalista de Ponce (Ponce Nationalist Alliance). This group worked for Puerto Rico's independence. After that, it became the headquarters for the Liga Progresista de Ponce (Ponce Progressive League). This organization worked to protect and improve the social, cultural, and business interests of Ponce in the early 1900s.
Why This House is Special
The Casa Salazar-Candal is one of many unique houses built in Ponce between 1900 and 1915. Architect Blas C. Silva Bouscher designed it in 1911. The building shows a new trend of mixing different architectural styles together.
A Mix of Styles
The front of the house clearly shows two different looks. It has fancy Rococo details and Moorish designs. This was done to show that the building had two purposes: a home and an office.
The part of the building where the family lived looks elegant and has delicate decorations. It's not perfectly balanced, which adds to its charm. It has a balcony that is raised above the street. This balcony acts as a special area between the public street and the family's private home.
In contrast, the office part looks like a strong Moorish fort. It has a wall with square tops (called a crenelated parapet) and archways shaped like horseshoes. This part of the building is pushed forward, right up to the sidewalk. This made it easy for people to access the office from the street.
Amazing Interior Details
A skilled craftsman named Elias Concepcion created the beautiful finishes inside the house. He used different kinds of decorations. For example, the stained glass on the double doors has curvy, flower-like designs. The wooden screen separating the entrance hall (foyer) from the living room has straight lines, similar to the Arts and Crafts movement style.
Just like the outside, the inside of the house is a mix of different styles. The entrance hall has shiny metal decorations that match the fancy Rococo style outside. This made the house look rich and elegant to visitors. Many beautiful homes in the Ponce and Yauco areas from the early 1900s are thought to be Elias Concepcion's work. He was very good at combining different styles in a clever way.
What the House Looks Like
The house sits on a plot of land that is about 31 meters long on Isabel Street and 13 meters long on Mayor Street. It was built in 1911 using strong materials like reinforced concrete, brick, and stone. Part of its roof is made of concrete, and another part is timber with corrugated iron sheets.
Outside the House
The house has an L-shape when you look at it from above. The main part holds the public rooms and bedrooms. An extra section, sometimes called the "martillo" (which means "hammer" in Spanish), completes the L-shape. This is where the kitchen and service areas are located.
The front of the house mixes classic designs with Moorish-inspired details. It has three main parts. There's a large balcony for the family's living area. On either side of the balcony are two enclosed spaces. These were once used as the medical offices of the first owners. You could enter these offices directly from the street.
The main doors are very special. They have a unique lobed arch design and feature stained glass panels in the Art Nouveau style. The family's balcony is raised on a stone base. It has five pairs of fluted (grooved) Corinthian columns. A beautiful Italian-style railing runs along the balcony. A classic-style cornice (a decorative molding) goes all along the front of the house. The office area has a crenelated parapet (a wall with square tops). The staircase leading to the main floor of the house has a fancy decoration (a cartouche) that shows the year the house was built.
Inside the House
From the street, you go up the staircase and through the main entrance into a foyer (entrance hall). This foyer leads to an inner courtyard. All the rooms of the house connect to this courtyard.
Some special features inside include the stained glass panels in the living room. They show a strong Moorish influence with their lobed arch shapes and colors. The doors have louvered panels (slats) and stained glass inserts. The living room, the study, and the bedrooms all have pressed tin ceilings, which were very popular and stylish at the time.
See also
 | Kyle Baker |
 | Joseph Yoakum |
 | Laura Wheeler Waring |
 | Henry Ossawa Tanner |


