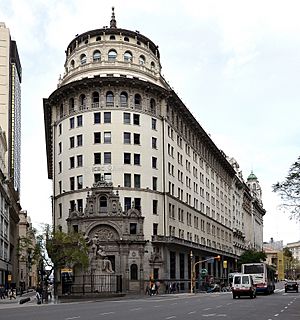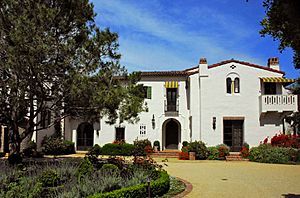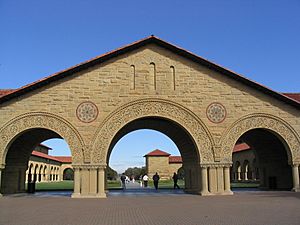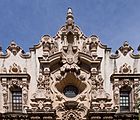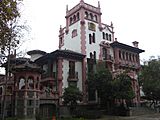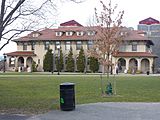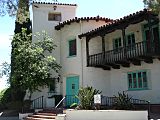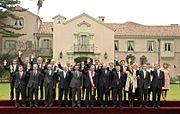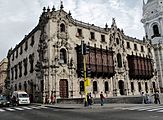Spanish Colonial Revival architecture facts for kids
The Spanish Colonial Revival Style (also called Arquitectura neocolonial española in Spanish) is a type of building design. It became popular in the early 1900s. This style is based on the Spanish Colonial architecture that was built when Spain colonized the Americas.
In the United States, this style became well-known after the Panama–California Exposition in San Diego in 1915. Architect Bertram Goodhue showed off his work there. The Spanish Colonial Revival style was most popular between 1915 and 1931, especially in California and Florida.
In Mexico, the Spanish Colonial Revival style was linked to a movement that celebrated Mexican art after the Mexican Revolution. The Mexican version of the style was mostly inspired by the fancy Baroque architecture of central New Spain. This was different from the U.S. style, which was more influenced by the simpler missions in northern New Spain. Later, the U.S. style also became popular in Mexico and was called colonial californiano.
Today, many homes built in Southern California and Florida still use ideas from this style. The famous red terracotta roof tiles and smooth stucco walls have been common in new buildings in these areas since the 1970s.
Contents
What Makes the Style Special?
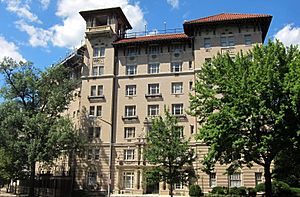
Spanish Colonial Revival architecture shares some features with older styles. These include the Mission Revival style, which came from the architecture of the California missions. It also shares ideas with the Pueblo Revival style, which was inspired by the traditional homes of the Puebloan peoples in New Mexico. Both of these styles became popular in the Western United States thanks to the Fred Harvey Company and their train stations and hotels. The Spanish Colonial Revival style also took ideas from the American Craftsman style and the Arts and Crafts Movement.
This style mixes details from different periods of Spanish building. These include Spanish Baroque, Spanish Colonial, Moorish Revival, and Mexican Churrigueresque architecture.
Key features of the style include:
- Lots of smooth plaster (stucco) on walls and chimneys.
- Roofs with a gentle slope, made of clay tiles. Some roofs are flat or shed-style.
- Ornaments made of terracotta or concrete.
- Small porches or balconies.
- Round or semi-circular arches and windows.
- Wood casement windows or tall, double-hung windows.
- Canvas awnings.
- Pretty iron decorations.
Buildings often have these shapes:
- They can be rectangular, or shaped like a courtyard or an L.
- They often spread out horizontally.
- Most buildings are one story tall.
- They might have courtyards inside or outside.
- They often have an uneven shape with different roof sections and side wings.
Famous Architects of the Style
One very skilled architect of this style was George Washington Smith. He worked in Santa Barbara, California, in the 1920s. His own homes, El Hogar (1916) and Casa del Greco (1920), led to many jobs for wealthy families. A famous house he designed is the Steedman estate, Casa del Herrero, in Montecito. It is now a national landmark and a museum. Other examples include the Jackling House and Lobero Theatre in California.
Architects in California
Bertram Goodhue and Carleton Winslow helped make this style the main historical design in California. They also influenced buildings in Hawaii in the 1920s. Some other important architects in California were:
- John Byers
- Birge Clark
- Julia Morgan
- Wallace Neff
- Lilian Jeannette Rice
- Lutah Maria Riggs
- George Washington Smith
- Paul Revere Williams
Architects in Florida
In Florida, some notable architects included:
- John Elliot
- Maurice Fatio
- Addison Mizner
- Wallace Neff
- James Gamble Rogers II
- Marion Wyeth
Architects in Hawaii
- Louis Davis
- G. Robert Miller
- Hardie Phillip
Examples of Buildings
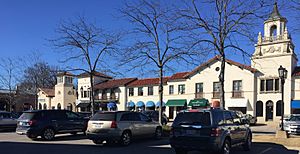
Many buildings show off the Spanish Colonial Revival style. Here are a few:
- The California Quadrangle and El Prado in Balboa Park, San Diego, California. These were designed by Bertram Goodhue for the Panama–California Exposition (1915-1915).
- Casa del Herrero in Montecito, California, designed by George Washington Smith and Lutah Maria Riggs in 1926.
- The Main Quad and many buildings at Stanford University, designed by Frederick Law Olmsted from 1886 to 1891.
- The Glendale Southern Pacific Railroad Depot in Glendale, CA, opened in 1923.
- The Santa Barbara County Courthouse in Santa Barbara, California, finished in 1929.
- The Adamson House in Malibu, California, completed in 1930. It's known for its beautiful tiles.
- The Marine Corps Recruit Depot in San Diego, California, built between 1917 and 1930.
- The Naval Training Center in San Diego, California, with parts finished in 1923, 1936, and 1942.
- The Quapaw Baths building in Bathhouse Row, Hot Springs, Arkansas, finished in 1922.
- Pasadena City Hall in Pasadena, California, completed in 1927.
- Plaza del Lago in Wilmette, Illinois, finished in 1928.
- California State University Channel Islands in Camarillo, California. Many of its buildings were originally part of a hospital built in this style, starting in 1936.
Gallery
-
Casa del Prado Theatre & Balboa Park, San Diego, California (1915).
-
Queens College in New York City still uses many of its original Spanish-style buildings, which were built in the early 20th century.
-
William S. Hart's La Loma de los Vientos, a 22-room house atop a prominent hill in Newhall, California, designed by architect Arthur R. Kelly and built between 1924 and 1928.
-
Presidential Palace in Cerro Castillo, Viña del Mar, Chile (1930).
Images for kids
-
Secretary of Culture of Mendoza, Argentina (1929).
-
Santa Barbara County Courthouse (1926).
-
Gota de Leche Building in Manila, Philippines (1915).
See also
 In Spanish: Arquitectura neocolonial española para niños
In Spanish: Arquitectura neocolonial española para niños


