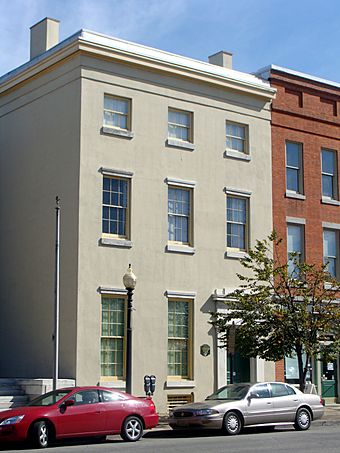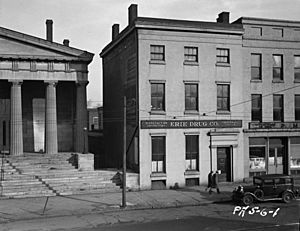Cashier's House facts for kids
|
Cashier's House and Coach House
|
|
 |
|
| Location | 413 State Street, Erie, Pennsylvania |
|---|---|
| Built | 1839 |
| Architect | William Kelly |
| Architectural style | Egyptian Revival, Greek Revival |
| NRHP reference No. | 72001121 (original) 83002241 (increase) |
Quick facts for kids Significant dates |
|
| Added to NRHP | January 13, 1972 |
| Boundary increase | March 9, 1983 |
The Cashier's House is a historic building in Erie, Pennsylvania. It has three stories and is covered in stuccoed brick. The house shows off a style called Greek Revival. It was added to the National Register of Historic Places on January 13, 1972. This means it is a special place worth protecting because of its history.
Contents
History of the Cashier's House
The Cashier's House was designed by an architect named William Kelly from Philadelphia. It was built in 1839. This house was part of a group of buildings. These included the Coach House and the Old Custom House.
Early Purpose and Owners
The Cashier's House was built as a home for the main manager of the Erie Branch of the Bank of the United States. This manager was called a "cashier." The bank closed in 1841. However, the cashier continued to live in the house until he passed away in 1843.
In 1850, the house was sold for $4,000. This was half of what it originally cost. Later, in 1872, Samuel Woodruff bought the Cashier's House. The Woodruff family lived there until 1913. Because of them, the house was sometimes called the "Woodruff Residence" or "Woodruff House."
State Ownership and Restoration
The state of Pennsylvania bought the Cashier's House on July 17, 1963. They paid $30,800 for it. The state then worked to restore the Cashier's House. They also restored the Old Custom House next door. This restoration work happened in the late 1960s and early 1970s.
On March 9, 1983, the area protected by the National Register was made larger. It now included the Coach House. On March 12, 2013, the Cashier's House and the Old Custom House were given to the Erie Art Museum. The museum has been using the Custom House since October 1983.
The Coach House
The Coach House is located on East 4th Street. It was built at the same time as the Old Custom House and the Cashier's House. In 1882, the Coach House was sold to a person who worked with marble. It was sold again in 1904 to a blacksmith. The blacksmith made the house much deeper. He nearly tripled its original size. This was done to make space for heavy machinery.
Design and Architecture
The Cashier's House is about 30 feet wide and 125 feet deep. Both the outside of the Cashier's House and the Coach House show the Greek Revival style. This style uses elements from ancient Greek buildings.
The inside of the Cashier's House is very special. It is a rare example of Egyptian Revival architecture in Pennsylvania. This style uses designs inspired by ancient Egypt.
See also
 | Precious Adams |
 | Lauren Anderson |
 | Janet Collins |



