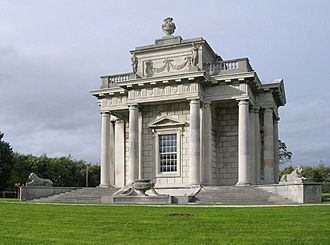Casino at Marino facts for kids
Quick facts for kids Casino at Marino |
|
|---|---|
|
Ceasaíneo ag Mairíne
|
|
 |
|
| Etymology | Italian casino, "little house" |
| General information | |
| Location | Marino |
| Town or city | Dublin |
| Coordinates | 53°22′16″N 6°13′37″W / 53.37124°N 6.22703°W |
| Completed | 1775 |
| Technical details | |
| Floor area | 2,500 square feet (232 m2) |
| Design and construction | |
| Architect | Sir William Chambers |
| Other information | |
| Number of rooms | 16 |
The Casino at Marino is a beautiful old building in Marino, Dublin, Ireland. It was built as a special summer house or a place for fun. A Scottish architect named William Chambers designed it for James Caulfeild, who was the first Earl of Charlemont. Building started in the late 1750s and finished around 1775.
This small building is a perfect example of Neo-Classical architecture. It was once part of the large gardens of Marino House. Even though William Chambers was very proud of his design, he never got to see the finished building. He was always busy working in England.
What's in a Name?
The name 'Casino' might make you think of a gambling place today. But in the 1700s, the Italian word 'Casa' meant 'House'. So, 'Casino' meant 'Little House'.
Lord Charlemont loved everything Italian. He had spent nine years traveling around Italy and Greece. That's why he decided to add a 'little house' to his estate. He had already named his estate after the town of Marino in Italy.
A Little History
The Casino is the only part left of Lord Charlemont's big estate from the 1700s. There used to be other fancy buildings and huge gardens. The main Marino House was taken down in the 1920s.
The estate was once described as a "paradise on Earth." Its design was inspired by Lord Charlemont's travels. The grounds had a lake, small streams, and even a tunnel.
Interestingly, the tunnel at the Casino was used for shooting practice. Irish revolutionaries, like Michael Collins, practiced there in the 1920s.
Clever Design Tricks
Many people think the Casino is the most important Neo-Classical building in Ireland. It looks quite small from the outside, like it has only one room. It measures about 15 meters (50 feet) square.
But this is an illusion! The building actually has 16 rooms spread across three floors. From the outside, you see a big door on one side and a large window on the others. However, only two small parts of the door actually open. The glass in the windows is cleverly curved. This hides the fact that one large window actually serves several different rooms inside.
The builders used many clever tricks to make the design look simple. For example, four of the columns around the building are hollow. They have chains inside that help drain rainwater from the roof. Even the fancy Roman-style urns on the roof are not just for show. They are actually chimneys!
Inside, the building is just as amazing. It has a basement with a kitchen and other rooms. The main floor has grand reception rooms. The top floor has rooms for servants and a special State Bedroom. One room, called the Blue Salon, has a beautiful wooden floor with a Star of David design. It also has fancy plasterwork on the ceiling and a white marble fireplace.
Originally, a tunnel connected the Casino to Marino House. This tunnel is now blocked off because of other buildings nearby.
 | Charles R. Drew |
 | Benjamin Banneker |
 | Jane C. Wright |
 | Roger Arliner Young |

