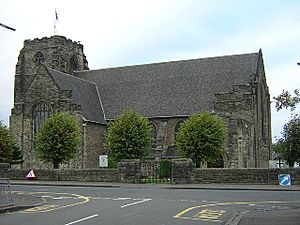Cathcart Old Church facts for kids
Quick facts for kids Cathcart Old Church |
|
|---|---|
| Cathcart Old Parish Church | |
 |
|
| 55°49′05″N 4°15′13″W / 55.817975°N 4.253577°W | |
| Location | Glasgow |
| Country | Scotland |
| Denomination | Church of Scotland |
| History | |
| Status | Active |
| Founded | 9th century |
| Architecture | |
| Functional status | Parish church |
| Architect(s) | Henry Edward Clifford |
| Architectural type | Church |
| Style | Neo-Gothic |
| Years built | 1914–1929 |
| Completed | 1929 |
| Specifications | |
| Number of spires | 1 |
| Administration | |
| Parish | Cathcart |
| Presbytery | Presbytery of Glasgow |
Cathcart Old Church is a special church in Glasgow, Scotland. It belongs to the Church of Scotland and is located between the areas of Cathcart and King's Park. This church is an important historical building. It is also a Category B Listed Building, which means it is protected for its special history and architecture.
Contents
A Look Back: Earlier Churches
The very first church in Cathcart was built a long, long time ago, around the 9th century! That's over 1,100 years ago. Imagine how different life was back then.
Churches of the 1700s and 1800s
Later, in 1707, a new church was built to replace the old medieval one. This church was then rebuilt in 1744. By 1831, that church was getting old and needed to be replaced. A new church was designed by James Dempster. It was built in a style called Neo-Gothic, which means it looked like older Gothic churches but was built more recently. This 1831 church stood until 1931. Most of it was taken down, but its tall bell tower is still standing today!
The Church Today: Cathcart Old Church
The Cathcart Old Church you see now was built in a medieval Gothic style. The first designs were made by Henry Edward Clifford. However, the building was finished by another group of architects called Watson, Salmond & Gray.
Building the Present Church
Construction started in 1914, but it had to stop because of World War I. Building work began again in 1923 and the church was finally completed in 1929. The builders added strong buttresses (supports on the outside walls), a square tower, and a special type of roof called a simplified hammerbeam roof.
Special Features Inside
In 1962, one part of the church, the north transept, was changed into the McKellar Memorial Chapel. The church has beautiful artwork inside. You can see a large tapestry showing "The Last Supper" by Charles Marshall. There are also amazing stained glass windows. These colorful windows were made by talented artists like James Crombie, Douglas Hamilton, and A.S. Wright of Glasgow.
 | George Robert Carruthers |
 | Patricia Bath |
 | Jan Ernst Matzeliger |
 | Alexander Miles |

