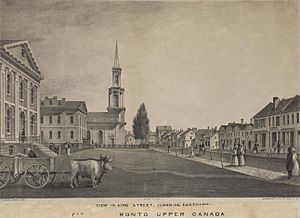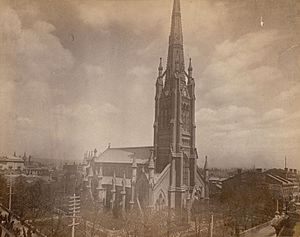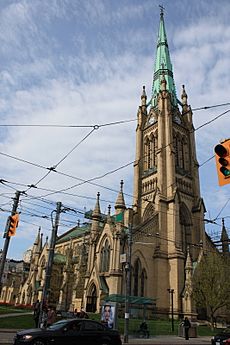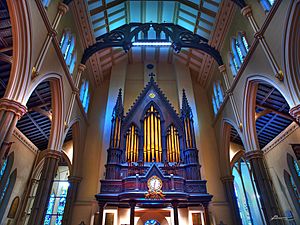Cathedral Church of St. James (Toronto) facts for kids
Quick facts for kids Cathedral Church of St. James |
|
|---|---|
 |
|
| 43°39′01″N 79°22′26″W / 43.65028°N 79.37389°W | |
| Location | 106 King Street East Toronto, Ontario, Canada |
| Denomination | Anglican Church of Canada |
| Churchmanship | High church |
| History | |
| Founded | 1797 |
| Dedication | Saint James the Great |
| Consecrated | 1853 |
| Administration | |
| Deanery | St. James |
| Diocese | Toronto |
| Province | Ontario |
The Cathedral Church of St. James is an Anglican church in Downtown Toronto, Ontario, Canada. It is a very important church called a cathedral. This church has the oldest group of worshippers in the city, starting way back in 1797.
The building you see today is the fourth church built on this spot. Construction began in 1850, and it opened for services on June 19, 1853. At that time, it was one of the biggest buildings in Toronto. It was designed by Frederick William Cumberland and is a great example of Gothic Revival architecture. This style looks like old European churches.
The church building is officially protected under the Ontario Heritage Act. Since 1936, it has been the main church for the Bishop of Toronto. The church also has a special choir school called Royal St. George's College. This school is for boys in grades 3 through 12.
Contents
History of St. James Cathedral
The Anglican church group of St. James started in 1797 in a town then called York. York later became Toronto. The very first church building was made of wood in 1807.
During the War of 1812 in 1813, this wooden church was used as a hospital. American soldiers later damaged and robbed it. In 1818, the church was made bigger, and a bell tower was added. The bell was even used to warn the town about fires!
In 1833, the old wooden church was taken down. A new stone church was built in a style called Neoclassical. Sadly, this church burned down in January 1839 but was quickly rebuilt. It reopened in December 1839. In 1936, this church officially became a cathedral.
The church's cemetery, St. James Cemetery, was moved in the 1840s. However, there are still some unmarked graves under the church's parking lot.
Fires and New Beginnings
In 1849, another big fire, known as the first Great Fire of Toronto, destroyed the church building. To replace it, an international competition was held. Eleven architects from Canada and the United States submitted their designs.
The winning design was a Gothic Revival style by Frederick William Cumberland and Thomas Ridout. Construction on the current church began on July 1, 1850. The first stone was laid on November 20, 1850, by Bishop John Strachan. Inside the cornerstone, they placed a sealed bottle with an almanac, church documents, and coins.
The church, built with Ohio stone and brick, opened in 1853. Its first organ was built that same year. Bishop Strachan, Toronto's first Anglican bishop, was buried under the main altar when he passed away in 1867.
Completing the Tower and Spire
The church's tall tower and spire were not finished until 1873–1874. Architect Henry Langley completed them, along with the transepts (the parts that stick out like arms of a cross) and decorative pinnacles.
When the spire was finished, it was the tallest structure in Canada. It stayed the tallest for 25 years until Toronto's Old City Hall was built. The tower's clock was put in one year later.
In 1889, some side areas were removed, and the choir seats and organ controls were moved. In 1936, St. George's Chapel was dedicated. The organ was also greatly improved by a company called Casavant Frères.
Major updates to the church were finished in 1982. In 1997, the church celebrated its 200th birthday. A set of 12 change ringing bells was installed. This is the largest set of bells in North America! They are one of only nine such sets outside the British Isles.
Protecting the Church Grounds
To help pay for the church's upkeep, there were plans to sell part of the land to build apartments. Some of this land was part of the old cemetery. Developers wanted to move the graves. However, many people were upset about this.
Eventually, a deal was made to sell a parking lot next to the cathedral instead. This land was used for the SP!RE apartment building.
Architecture of St. James Cathedral
St. James Cathedral shows off its Gothic Revival style in every part of its design. In Gothic cathedrals, every part is carefully planned to fit together perfectly. This creates a beautiful and unified building. Elements like the stained glass windows, pointed arches, and high ceilings are all designed to let in as much light as possible. The Gothic style combines different parts like ribbed vaults and flying buttresses to fill the inside with natural light.
Exterior Features
The outside of the cathedral is made of white brick and Ohio sandstone. The brick layers create cool, square designs around the tall, narrow windows. This makes interesting shadows and shows how thick the walls are.
The spires are made of stone and decorated with smaller pinnacles and dormers. The tower walls are made stronger with square and octagonal buttresses. These buttresses help support the building and make it look taller. They also create a pattern on the east and west sides of the church.
You can see a balance between horizontal and vertical lines inside and outside the church. For example, a decorative pattern runs along the roofline outside. Inside, a similar pattern runs along the top of the aisle wall. These horizontal lines balance the tall towers and arches, making the building feel stable.
The tower and spire are about 92.9 meters (305 feet) tall. They are still the tallest in Canada and the second tallest in North America for a church spire. The tower has five bells that still ring throughout the city. The clock is also very special. Around the year 1900, St. James Cathedral was the tallest building in Toronto. It was often the first thing immigrants saw when they arrived by train.
The cathedral is about 60 meters (198 feet) long and 30 meters (98 feet) wide. A four-sided arch with a steeple stands next to the cathedral as a memorial to soldiers. St. James Park is right next to the building.
Interior Features
Above the main entrance, there is a beautifully carved organ cover and a royal coat of arms. The floor is covered with special Minton tiles. The organ has 5000 pipes! It includes the original organ from 1853, which is located above the main south entrance. More pipes were added to the organ later.
Inside, there are no upper galleries, which makes the tall arches and windows seem even higher. The high, wooden roof has strong beams and carved decorations. This makes the main part of the church feel grand and protected. The exposed rafters (roof beams) are important parts of the structure.
The church's inside is divided into six sections. This division can also be seen on the outside by the buttresses. The wooden pews, gallery fronts, and chancel (the area around the altar) are all made of black walnut wood. The windows have thin bars that create patterns for the stained glass.
The cathedral faces north and south, which is different from most traditional churches that face east and west. This direction was chosen by the design committee at the time. The pews are arranged in central rows with aisles on each side.
Notable Funerals at St. James
Many important people from Toronto have had their funerals at St. James Cathedral. Besides former Bishops of Toronto, these include:
- George Snell (1907–2006), who was the Bishop of Toronto from 1966 to 1972. His funeral was in 2006.
- Ted Rogers (1939–2008), a famous businessman who started Rogers Communications. His funeral was on December 9, 2008.
- Jim Flaherty (1949–2014), a former politician who served as Canada's Minister of Finance. His state funeral was on April 16, 2014.
- Rob Ford (1969–2016), who was a former mayor of Toronto. His civic funeral was on March 30, 2016.
Only two people are buried inside the cathedral itself: Rev. George Okill Stuart, who served from 1800 to 1812, and Rev. John Strachan.
See also
- Dean of Toronto
- List of Anglican churches in Toronto
- List of cathedrals in Canada
- List of oldest buildings and structures in Toronto
- List of tallest structures built before the 20th century
 | James B. Knighten |
 | Azellia White |
 | Willa Brown |






