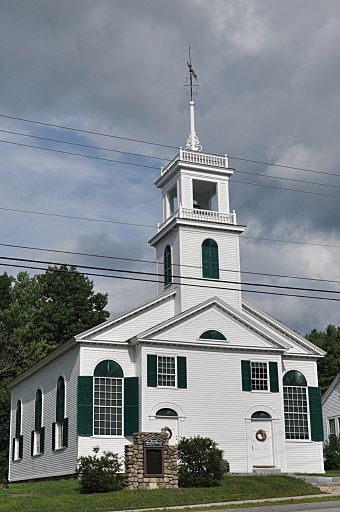Center Meetinghouse facts for kids
Quick facts for kids |
|
|
Center Meetinghouse
|
|
 |
|
| Location | NH 103, Newbury, New Hampshire |
|---|---|
| Area | less than one acre |
| Built | 1832 |
| Architectural style | Federal |
| NRHP reference No. | 79000201 |
| Added to NRHP | December 19, 1979 |
The Center Meetinghouse is a special old building in Newbury, New Hampshire. It sits on NH 103. This building was constructed around 1832. It has a unique design called the Federal style.
This meetinghouse replaced an older one from 1797. That first building was about a mile away. What makes this meetinghouse really stand out is its pulpit. It is the only Federal-style church in New Hampshire with the pulpit at the back. A pulpit is where a speaker stands during a service.
Originally, different religious groups used this building. Today, a local group runs it as a community center. It was added to the National Register of Historic Places in 1979. This means it is an important historical site.
What the Meetinghouse Looks Like
The Center Meetinghouse is in the middle of Newbury's main village. It has a great view of Lake Sunapee. The building is made of wood and has a pointed roof. Its outside walls are covered with clapboards. These are long, thin boards that overlap.
The front of the building sticks out a little. It has two tall windows with round, fan-shaped tops. There are also two main doors. Each door has tall, flat columns next to it. Above the doors are curved decorations.
A two-part tower rises above the front of the building. The first part has round, arched openings. These openings have louvers, which are like angled slats. This part is topped with a decorative edge and a railing. The second part of the tower is open. It has square columns that lead up to a similar, smaller decorative edge and railing. A tall, pointed spire sits at the very top.
Inside, the meetinghouse still has many original features. It has its first box pews. These are like enclosed benches where people sat. They face the back of the room. The beautifully carved pulpit is raised up between the two aisles.
History of the Meetinghouse
The Center Meetinghouse was built in 1832. At that time, the Federal style was becoming less popular. A new style called Greek Revival was taking over. But this meetinghouse's woodwork is a great example of the Federal style. It shows no signs of the newer Greek Revival look.
It is thought to be the only Federal-style church in New Hampshire that still has its pulpit at the back. Many churches changed this layout over time. A group called the "Religious Toleration Society" built the meetinghouse. They wanted it to be used by several local church groups.
Over time, the building started to fall apart. This happened as Newbury's population got smaller. In 1892, a local resident named John Hay helped restore it. But in 1932, the building was given to a group that didn't have much money. So, it started to decline again.
Finally, a new community group fully restored the meetinghouse in 2005. Now, it is a well-cared-for community center.
Other Places to See
- National Register of Historic Places listings in Merrimack County, New Hampshire
- New Hampshire Historical Marker No. 81: Center Meeting House
 | Chris Smalls |
 | Fred Hampton |
 | Ralph Abernathy |



