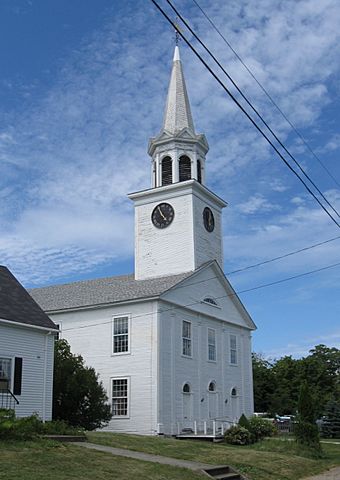Central Congregational Church (Eastport, Maine) facts for kids
Quick facts for kids |
|
|
Central Congregational Church
|
|
 |
|
| Location | 26 Middle St., Eastport, Maine |
|---|---|
| Area | 1 acre (0.40 ha) |
| Built | 1829 |
| Architect | Low, Daniel |
| Architectural style | Federal |
| NRHP reference No. | 76000116 |
| Added to NRHP | June 23, 1976 |
The Central Congregational Church is a very old and important church building. It is located at 26 Middle Street in Eastport, Maine, USA. This church was built in 1829. It is a great example of a building made in the Federal style. This style was popular in the United States after the American Revolution. The church was added to the National Register of Historic Places in 1976. This means it is a special place that is protected because of its history.
Contents
What the Church Looks Like
The Central Congregational Church stands on the west side of Middle Street. It has a roof that slopes down on two sides, like a triangle. The outside walls are made of wood and covered with overlapping boards called clapboard. The building sits on a strong stone foundation.
Front of the Church
The front of the church faces east. It has three main entrances. Tall, flat columns called pilasters go up the front of the building. These columns reach a decorative border at the top. Above this is a triangular part called a pediment. In the middle of the pediment, there is a small, curved window.
The Church Tower
Just behind the front of the church is a square tower. The first part of the tower is tall and has a clock near the top. Above this is an eight-sided section called a belfry. This is where the church bells would have been. The belfry has arched openings with decorative stones above them. Small gables, which are like tiny roofs, sit above these arches. An eight-sided steeple rises from the belfry.
Inside the Church
The inside of the church looks much like it did when it was first built. There is a balcony, called a gallery, that goes around three sides of the room. The fourth side has a large arch with fancy decorations. The pulpit, where the speaker stands, is in front of this arch. The main floor has long wooden benches called pews for people to sit on.
History of the Church
The Central Congregational Church was built in 1828. It was officially opened in February 1829. The church group itself started in 1819. This was the second church group in Eastport. The first group followed a different type of Christian belief. This new group followed a more traditional Christian teaching.
Who Designed It?
It seems that Daniel Low designed the church and watched over its building. He was part of the group that planned the church. Not much else is known about Daniel Low. The church building has only had one big change. Its original steeple was blown off in a storm in 1869. A new steeple was built, and the clock was added at that time.
The Church Today
Today, the Tides Institute & Museum of Art in Eastport owns the building. They are making it into a special historical place. A small church group still meets there on Sunday mornings during the summer.
More to Explore
 | Isaac Myers |
 | D. Hamilton Jackson |
 | A. Philip Randolph |



