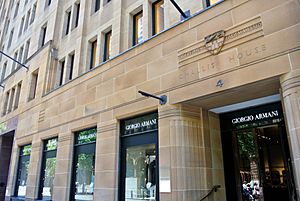Challis House facts for kids
Quick facts for kids Challis House |
|
|---|---|

Challis House, pictured in 2014
|
|
| Location | 4-10 Martin Place, Sydney central business district, City of Sydney, New South Wales, Australia |
| Built | 1906–1907; 1936; 1973 |
| Built for | The University of Sydney |
| Architect |
|
| Architectural style(s) | Art Deco |
| Official name: Challis House | |
| Type | State heritage (built) |
| Designated | 2 April 1999 |
| Reference no. | 666 |
| Type | Commercial Office/Building |
| Category | Commercial |
| Lua error in Module:Location_map at line 420: attempt to index field 'wikibase' (a nil value). | |
Challis House is an important old building in Sydney, Australia. It is located at 4-10 Martin Place in the city's main business area. This building is used for businesses and offices.
Challis House is listed on the New South Wales State Heritage Register. This means it is a special place because of its history and design. It was added to this list on April 2, 1999.
Contents
The Story of Challis House
Challis House stands on land that the government bought in 1889. This was part of a plan to create a major public street, Martin Place. Before this, different people owned parts of the land. For example, John Connell, a free settler, was granted some of the land in 1837. Later, parts were owned by James Chisholm and Thomas Perkins.
Building the Original Challis House
The first Challis House was built between 1906 and 1907. It was built by the University of Sydney. The money came from a very generous gift called the Challis Bequest. This gift was from John Henry Challis, a merchant who left a lot of money to the university.
The building was designed by Robertson and Marks, with help from Walter Liberty Vernon. He was the New South Wales Government Architect at the time.
Early Uses and Changes
Right from the start, Challis House was a busy commercial building. The lower floors were home to the Railways Ticketing Office and the Government Tourist Bureau. This made it a key spot for people traveling and visiting Sydney. In 1912, a small room was added for the caretaker.
The building has been changed and updated many times over the years.
- 1936: The building was almost completely rebuilt. Architects Hennessey and Hennessey gave it a totally new look.
- 1963: Some repairs were made.
- 1973: Major changes happened again. The inside of the building was mostly removed, except for the elevators and fire stairs. New air conditioning was put in. A shopping area was created where the railway ticket offices used to be. A restaurant was also added below this area.
What Challis House Looks Like
Challis House is a tall building, with 12 or 13 floors. It is made with a strong concrete frame. The outside walls, called facades, are made of sandstone. They show the Art Deco style, which was popular in the 1930s. The bottom part of the building has polished red granite.
The building has a bronze-colored roof that slopes, called a mansard roof. The windows on the upper floors are bronze-colored. On the ground floor, there are large shop windows.
Inside and Out Today
Today, Challis House is mainly used for offices above the ground floor. On the ground floor, you can find shops and travel offices. There is also a cocktail bar or nightclub in the basement. The inside of the building looks modern, with some parts updated recently.
The building's outside and structure mostly date from 1937. However, some parts are still from the original 1907 building. The big changes inside in 1974 removed most signs of the 1937 rebuild. One of the most noticeable changes to the outside since 1937 is the addition of the mansard roof.
As of 2018, the famous fashion brand Giorgio Armani had a store on the ground floor of Challis House.
Why Challis House is Important
Challis House is important for its history and its beautiful design. It has special meaning for the whole state of New South Wales.
Design and Architecture
The outside walls of Challis House are great examples of the Art Deco style from the 1930s. Its look, especially facing Martin Place, is very important. It fits in well with the other old buildings nearby. The materials used, like sandstone, granite, and bronze, match the area.
The rebuilding of Challis House in 1937 shows a time when many buildings in Martin Place were being updated. It was a big achievement to include parts of the original 1907 building into the new design. The height of the building also matched the rules of the time, which was 45 meters (about 148 feet).
Historical Connections
Since 1907, Challis House has been known for travel activities. It has helped people plan trips around New South Wales, Australia, and overseas. The building and its name also have a strong link to John Henry Challis and the University of Sydney. It reminds everyone of Challis's generous gift.
Challis House has also been a backdrop for many important events and celebrations in Sydney. Since the Sydney Cenotaph (a war memorial) was built in 1928, Challis House has provided a fitting setting for national ceremonies held in front of it.
Challis House was officially listed on the New South Wales State Heritage Register on April 2, 1999.
 | Selma Burke |
 | Pauline Powell Burns |
 | Frederick J. Brown |
 | Robert Blackburn |

