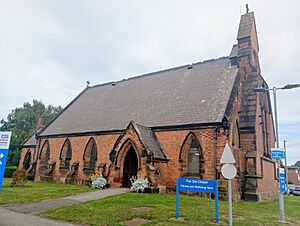Chapel at the Countess of Chester Hospital facts for kids
The Chapel at the Countess of Chester Hospital is found in Upton-by-Chester, Cheshire, England. This chapel is a very old and special building. It is protected as a Grade II listed building on the National Heritage List for England. This means it's an important part of history and needs to be looked after.
History of the Chapel
The hospital where the chapel is located first opened a long time ago, between 1827 and 1829. Back then, it was a hospital for people who needed help with their mental health.
In 1865, more buildings were added to the hospital. This included a house for the person in charge, called the superintendent, and the chapel we see today. It seems that a famous architect named T. M. Lockwood designed these new parts.
Over the years, the chapel has changed. It is no longer just a chapel but has become a "Spiritual Centre." This means it's a place where people of different faiths and beliefs can come for peace and reflection.
What Does the Chapel Look Like?
The chapel is built using strong brick, with special stone decorations called ashlar dressings. Its roof is made of slate, which is a type of rock. The building's style is called "Early English," which is a type of Gothic architecture from a long time ago.
The chapel has a main hall called a nave, which has six sections. It also has a smaller area near the front called a chancel. There are also rooms for changing clothes or preparing, known as vestries, and two entrances, one on the north side and one on the south.
At the west end of the chapel, on the pointed part of the roof called the gable, there is a small tower. This tower is called a bellcote and it holds a clock. The window at the east end of the chapel has three tall, narrow sections, and the window at the west end has two sections.
More to Explore
- Listed buildings in Upton-by-Chester
- Countess of Chester Hospital


