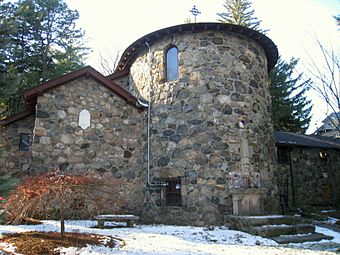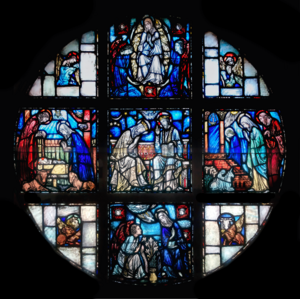Chapel of St. Anne (Arlington, Massachusetts) facts for kids
Quick facts for kids |
|
|
Chapel of St. Anne
|
|
 |
|
| Location | 20 Claremont Ave., Arlington, Massachusetts |
|---|---|
| Built | 1915 |
| Architect | Ralph Adams Cram |
| MPS | Arlington MRA |
| NRHP reference No. | 85001026 |
| Added to NRHP | April 18, 1985 |
The Chapel of St. Anne is a special old building in Arlington, Massachusetts. It's a historic chapel that was built in 1915. This chapel is the only building in Arlington designed by a famous architect named Ralph Adams Cram. It shows off a cool style called Norman Gothic architecture. Because of its history and unique design, the chapel was added to the National Register of Historic Places in 1985. This means it's recognized as an important historical site.
Contents
What is the Chapel of St. Anne?
The Chapel of St. Anne is located on Claremont Avenue in a quiet, residential part of Arlington Heights. It sits on the grounds of what is now the Youth Villages-Germaine Lawrence Campus. When the chapel was built in 1915, this property was part of an orphanage run by the Episcopal Church.
Who designed the chapel?
The chapel was designed by Ralph Adams Cram. He was a very well-known architect. While Cram was famous for his Gothic Victorian style, this chapel is built in a Norman style. This makes it a unique example of his work. The beautiful stained-glass windows inside the chapel were made by Charles Connick. He often worked with Ralph Adams Cram on projects.
What does the chapel look like?
The Chapel of St. Anne is a two-story building made of stone. It has a rectangular shape and a roof with two sloping sides, called a gabled roof. The stones used to build it were collected from the local area.
The builders even included some unusual items in the walls. You can find a paving stone from the sewer system in Cambridge, Massachusetts. There's also a 16th-century statue of a madonna and child made from special Carrara marble. Plus, there are old wooden carvings from churches. The chapel also has a gracefully curved section at one end, called an apse. At the western end, there's a beautiful round window known as a rose window.
History of the Chapel and its Grounds
In 1910, a group called the Society of St. John the Evangelist (also known as the Cowley Fathers) started an orphanage on this property. At first, they held their church services in a small wooden chapel. The stone Chapel of St. Anne was built to replace that older, smaller building.
How did the property change over time?
In 1928, the property changed its purpose. It became the St. Anne's School for Girls. This school was run by an order of nuns. Later, in 1978, the nuns began to separate the religious part from the school. The school had started helping children who were having emotional difficulties. This led to the creation of the Germaine Lawrence School in 1980. This school later joined with the Youth Villages organization.
See also
 | Leon Lynch |
 | Milton P. Webster |
 | Ferdinand Smith |




