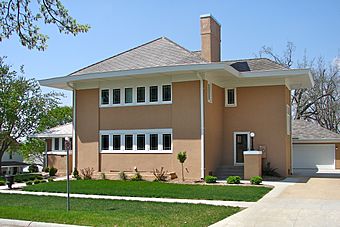Charles F. and Ruth Chase House facts for kids
Quick facts for kids |
|
|
Charles F. and Ruth Chase House
|
|
 |
|
| Location | 110 W. 9th St. Atlantic, Iowa |
|---|---|
| Area | less than one acre |
| Built | 1915 |
| Architect | Clarence Yule |
| Architectural style | Prairie School |
| NRHP reference No. | 99000451 |
| Added to NRHP | April 15, 1999 |
The Charles F. and Ruth Chase House is a special old home in Atlantic, Iowa. It is also sometimes called the Judge Whitmore House. This house is important because of its history and unique design. It was added to the National Register of Historic Places in 1999. This means it is recognized as a place worth saving.
About the Chase Family
Charles and Ruth Chase were important people in Atlantic, Iowa. They started a local newspaper called the Atlantic News-Telegraph. This newspaper shared news with everyone in the town.
Their son, Edwin Percy Chase, also worked at the newspaper with his father. Edwin was a very talented writer. He even won a special award called the Pulitzer Prize in 1933. He won it for writing the best editorial of the year. An editorial is an article that shares the newspaper's opinion on an important topic.
Building the House
Ruth Chase bought the land for the house in 1914. She bought it from Dr. F. W. Porterfield for $2,500. The old house on the property was taken down. Then, the new house was built in its place. It was finished the very next year, in 1915.
The house was designed by an architect named Clarence Yule. He was from Creston, Iowa. The design of the house was inspired by a famous architect named Frank Lloyd Wright. Wright was known for his unique style called Prairie School architecture.
House Design Features
The Charles F. and Ruth Chase House is a two-story building. It is made with a material called stucco over a wooden frame. It has a special kind of roof called a hipped roof. This means all sides of the roof slope downwards to the walls.
The house also has an enclosed front porch. It has wide, overhanging eaves, which are the parts of the roof that stick out. You can see many windows on the front and back of the house. These windows are called casement windows and are grouped together in "ribbons." The house also has a full basement.



