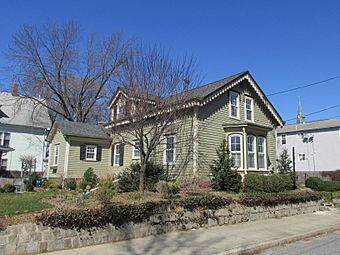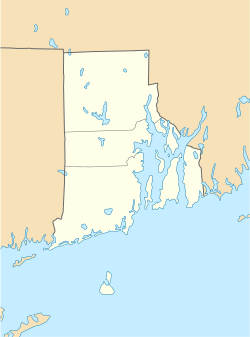Charles Payne House facts for kids
Quick facts for kids |
|
|
Charles Payne House
|
|

Charles Payne House
|
|
| Location | 25 Brown Street, Pawtucket, Rhode Island |
|---|---|
| Built | 1855 |
| Architectural style | Gothic, Italianate |
| MPS | Pawtucket MRA |
| NRHP reference No. | 83003847 |
| Added to NRHP | November 18, 1983 |
The Charles Payne House is a special historic building in Pawtucket, Rhode Island. It was built in 1855 by Charles Payne. This house is a great example of 19th-century cottage style. It mixes Gothic and Italianate designs. The house sits in a lovely garden. It was added to the National Register of Historic Places in 1983. This means it's an important place to protect.
History of the Charles Payne House
The Charles Payne House was built by Charles Payne himself. He was an engraver, which means he made designs on metal. In 1849, he started a company called Payne & Taylor. They made designs for calico printers, who printed patterns on fabric.
Payne began buying land in 1849. He built the main part of the house between 1855 and 1856. Later, in the 1870s, a north wing was added. Before 1902, another section, called an ell, was built on the west side. An "ell" is a part of a building that sticks out, often shaped like the letter "L". Even with these changes, the house still looks much like it did long ago.
What the Charles Payne House Looks Like
The Charles Payne House is a one-and-a-half-story cottage. It combines Gothic and Italianate styles. The front of the house faces the street. It has a large garden where an older house used to be.
The house has a cross gable on the east side of the roof. A "gable" is the triangular part of a wall under a sloping roof. There's also a dormer window on the west side. A dormer is a window that sticks out from a sloping roof. On the east side, there's a small entrance room called a vestibule.
A porch runs along the back section of the house. There's also a cool six-sided bay window that sticks out from the front. A "bay window" is a window that extends beyond the main wall of a building.
One of the most interesting things about the Payne house is its wooden decorations. It has special wood trim around the windows. There are also four types of bargeboards. These are decorative boards found under the edge of a gable roof. The back part of the house has fancy brackets under the roof edges.
Inside, the house has three mantelpieces on the first floor. A mantelpiece is the shelf above a fireplace. Two of them show the Gothic Revival style with their wooden designs. The third one, in the back, is made of gray marble.
The garden around the house was very important when it was nominated for the National Register. It was known for its shady trees and fences. In 2013, the original picket fence and entrance gate were removed. But the house still has its large garden area facing the street.
Why the Charles Payne House is Important
The Charles Payne House is important because it's a "picturesque and well-preserved example" of a small cottage. These types of homes were built in Pawtucket in the mid-1800s. "Picturesque" means it looks very charming, like a picture.
The property includes the house, its yard, and garden. All these parts together create a beautiful setting. This is why it was added to the National Register of Historic Places in 1983. It helps us remember what homes looked like in the past.
 | John T. Biggers |
 | Thomas Blackshear |
 | Mark Bradford |
 | Beverly Buchanan |



