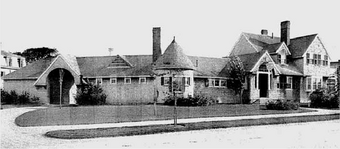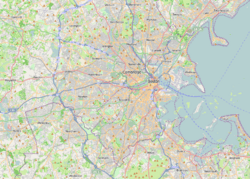Charles River Reservation (Speedway)-Upper Basin Headquarters facts for kids
|
Charles River Reservation – Upper Basin Headquarters
|
|

View of the headquarters, c. 1900
|
|
| Location | 525 Western Avenue, Boston, Massachusetts |
|---|---|
| Built | 1899-1940 |
| Architect | William D. Austin |
| Architectural style | Shingle and Colonial Revival |
| NRHP reference No. | 10000506 |
Quick facts for kids Significant dates |
|
| Added to NRHP | July 19, 2010 |
The Charles River Speedway Headquarters is a group of historic buildings in Boston, Massachusetts. You can find it in the Brighton neighborhood, right where Western Avenue meets Soldiers Field Road. These seven buildings were designed by architect William D. Austin and built between 1899 and 1940.
Originally, this spot was the main office for the Charles River Reservation. It also had stables for horses that raced at the Charles River Speedway. The Speedway was a special track for horse and bicycle races. Today, the Massachusetts Department of Conservation and Recreation (DCR) owns these buildings.
After being empty since 2005, the Speedway Headquarters got a new life. Starting in 2019, it was turned into a cool place with shops, restaurants, and cultural spaces. This project was part of the DCR's Historic Curatorship Program. The new Speedway officially opened its doors in 2021.
What Does the Speedway Look Like?
The Speedway Headquarters was designed by a local architect named William D. Austin. He was known for creating many public buildings across Massachusetts. The complex has seven buildings connected together, forming a triangle around a central courtyard.
The buildings show off two main styles of architecture. One is called the Shingle style. This means they have wood shingles on the outside, roofs with different shapes, and sometimes small towers. The other style is Colonial Revival. You can see this in the windows, shutters, and a front porch with columns. It's a mix of classic and cozy designs!
A Look Back: The Speedway's History
The idea for the Speedway and the area around it came from a landscape architect named Charles Eliot. He designed it just before he passed away in 1897. The famous Olmsted Brothers then helped make his plans a reality.
The Speedway was a popular place for races until at least the 1950s. Over time, Soldiers Field Road grew bigger, and the racing track eventually became part of the parkway. The buildings of the Speedway Headquarters continued to be used by the Massachusetts Water Resources Authority for their offices and other needs until at least 2001.
Because of their historical importance, these buildings were added to the National Register of Historic Places on July 19, 2010. They were also named a Boston Landmark in 2014. At that time, the buildings were empty.
In April 2013, the Boston Landmarks Commission officially voted to make the Charles River Speedway Administration Building a Boston Landmark. The Mayor and City Council also approved this important decision.
Giving the Speedway a New Purpose
In May 2013, the Department of Conservation and Recreation (DCR) asked for ideas to fix up and reuse the Speedway buildings. They wanted to find a group to take care of the historic site. This project was part of their Historic Curatorship Program, which helps save old buildings.
By August 2014, the DCR chose a plan from the Architectural Heritage Foundation. This group signed a forty-year lease to bring the old complex back to life. Their plan was to create a brewery, a restaurant, spaces for local artists to make things, and offices for a local non-profit.
Construction work to restore the complex began in 2019. The first new business, Notch Brewing, opened its doors in July 2021. Today, the Speedway is a lively spot where people can gather, eat, shop, and enjoy the historic surroundings.




