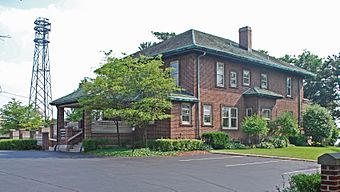Charles T. Mitchell House facts for kids
|
Charles T. Mitchell House
|
|
 |
|
| Location | 118 N. Shelby St., Cadillac, Michigan |
|---|---|
| Area | 1 acre (0.40 ha) |
| Built | 1926 |
| Architectural style | Prairie School, Bungalow/craftsman |
| NRHP reference No. | 86003369 |
Quick facts for kids Significant dates |
|
| Added to NRHP | December 1, 1986 |
The Charles T. Mitchell House is a special old house located in Cadillac, Michigan. It's not just any house; it's recognized as an important historical place. In 1987, it was named a Michigan State Historic Site, and in 1986, it was added to the National Register of Historic Places. This means it's a building worth protecting because of its history and unique style.
Contents
History of the Mitchell House
Building a New Town
The story of this house begins with George A. Mitchell. He was the brother of a congressman named William Mitchell from Indiana. In 1869, George Mitchell came to the area where Cadillac is now. He was exploring a path for a new train line called the Grand Rapids and Indiana Railroad.
George Mitchell really liked the area around Clam Lake, which is now called Lake Cadillac. So, in 1871, he came back and planned out a new village right by the lake. By January 1872, this new village already had 300 people living there! George Mitchell was good at convincing important business people and lumbermen to move to his new town. One of these people was his nephew, William W. Mitchell.
The House's First Owners
In 1874, George Mitchell built the house we are talking about. It was designed in a style called Second Empire architecture. This style often included fancy carved wood inside and a special kind of roof called a mansard roof. George Mitchell lived in the house until 1878.
Then, his business partner, Wellington W. Cummer, bought the house. Mr. Cummer lived there for a long time, until 1922.
Charles T. Mitchell's Family and Legacy
George Mitchell's nephew, William Mitchell, became a very successful businessman. He started a company called Cobbs & Mitchell, which was one of the biggest lumber companies in Michigan. He also started Mitchell Brothers. In 1876, William Mitchell married Ella Yost, and they had two children: Charles T. Mitchell and Marie Mitchell.
As Charles T. Mitchell grew up, he started helping his father, William Mitchell, with his businesses. When William Mitchell passed away in 1915, Charles was ready to take over as president of all the companies his father had led.
A Modern Makeover
In 1922, Charles T. Mitchell bought the house from Wellington W. Cummer. This was the same house his uncle George had built many years before. Charles decided to give the house a complete makeover in 1926. He wanted it to look more modern, following a popular style at the time called Prairie School.
During this renovation, the house was covered with new red bricks. Most of the old, fancy decorations were removed. The original mansard roof was replaced with a low, flat-looking roof called a hip roof. This made the house look very different and more up-to-date for the 1920s.
What the House Looks Like Today
The Charles T. Mitchell House is a two-story building. It's shaped like a rectangle and is covered in rust-colored bricks. It has a dark gray roof made of slate, which is a type of rock. This roof is a "hip roof," meaning all sides slope downwards to the walls.
There's also a smaller building next to the house, which used to be a carriage house. It's shaped like an "L" and is built with the same kind of bricks and roof as the main house.
Images for kids
 | Delilah Pierce |
 | Gordon Parks |
 | Augusta Savage |
 | Charles Ethan Porter |





