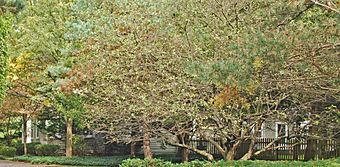Charles Torrey House facts for kids
Quick facts for kids |
|
|
Charles Torrey House
|
|
 |
|
| Location | 1141 Foxwood Ct., Birmingham, Michigan |
|---|---|
| Area | 2.8 acres (1.1 ha) |
| Built | 1848 |
| Architectural style | Greek Revival |
| NRHP reference No. | 92000585 |
| Added to NRHP | May 21, 1992 |
The Charles Torrey House is an old and important house located at 1141 Foxwood Court in Birmingham, Michigan. It was built in 1848. This house is special because it's listed on the National Register of Historic Places. This means it's recognized as a historic building that should be protected.
Contents
A Home from the Past: The Charles Torrey House Story
Who Was Charles Torrey?
Charles Torrey was born in 1804 in Madison County, New York. In 1830, he married Mary Van De Water. The Torreys moved to Michigan in 1833. They first settled in Auburn, which is now part of Auburn Hills.
In 1834, Charles bought a large piece of land in Bloomfield Township. Even though he owned this land, Charles worked as a carpenter and cabinet maker. He also owned a sawmill. Because of his work, he decided to keep living in Auburn for a while.
Building the House
The Torrey family stayed in Auburn until 1848. That year, they sold their house there and moved to the farm in Bloomfield Township. This is most likely when the Charles Torrey House was built. Some parts of the house at the back might even be older than 1848.
Charles and Mary Torrey lived in this house for many years. Mary passed away in 1879. In 1881, Charles shared his property among his three daughters. However, he continued to live in the house until 1883. After that, he moved in with his daughter Elmira and her husband Philander Walton. Charles Torrey died in 1891.
Later Owners of the House
In 1892, Philander Walton bought the Charles Torrey farm from Charles's youngest daughter, Theresa Torrey Scott. Elmira Walton, Philander's wife, died in 1897.
In 1902, Philander Walton started using the Torrey farm as a summer home. He still lived in Pontiac during the winter. Walton passed away in 1906. The farm then went to his daughter, Alice Walton Howard.
Alice Walton Howard sold the Torrey farm in 1916 to William Hendrie. He was a real estate developer, meaning he bought and sold land. Hendrie used the house as a place to relax on weekends. Later, he divided the land around the house into smaller pieces. By 1986, the house had only about 2.6 acres of land left with it.
What Does the Charles Torrey House Look Like?
The Charles Torrey House is a 1-1/2 story house. It was built using a method called "post-and-beam." It is designed in the Greek Revival style, which was popular a long time ago. This style often looks like ancient Greek temples. The house also has a section at the back called an "ell."
Outside the House
The front of the house is balanced and has five sections. There's a main entrance in the middle. This entrance has a small porch supported by square columns. The front door has tall, narrow windows on each side. It also has a window above it.
On each side of the front door, there are two windows. These windows have six small panes of glass on the top and six on the bottom. Above these windows, near the roof, there are five smaller windows.
Inside the House
When you walk into the house, you enter a small hallway. To one side, there's a formal living room, which was used for special guests. On the other side, there's a more casual living room.
Behind these rooms is the dining room. This room also has the stairs that lead up to the second floor. Upstairs, there are two bedrooms and a bathroom.

