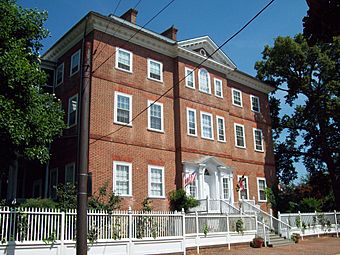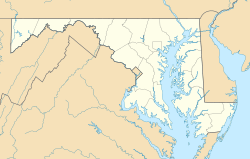Chase–Lloyd House facts for kids
|
Chase-Lloyd House
|
|

Chase–Lloyd House, July 2009
|
|
| Location | 22 Maryland Avenue, Annapolis, Maryland |
|---|---|
| Built | 1769 |
| Architect | Buckland, William and Noke, William |
| Architectural style | Georgian |
| NRHP reference No. | 70000260 |
Quick facts for kids Significant dates |
|
| Added to NRHP | April 15, 1970 |
| Designated NHL | April 15, 1970 |
The Chase–Lloyd House is a very old and beautiful house in Annapolis, Maryland. It was built a long time ago, between 1769 and 1774. This house is special because it's one of the first three-story brick mansions built in the Thirteen Colonies. It's also a great example of the Georgian style, which was popular back then.
The inside of the house was designed by a famous architect named William Buckland. Building the house started for Samuel Chase. He was an important person who later signed the Declaration of Independence. He also became a judge on the highest court in the country, the Supreme Court.
Samuel Chase sold the house before it was finished in 1771 to Edward Lloyd IV. Edward Lloyd finished building it in 1774 with help from William Buckland and another architect, William Noke. The house stayed in the Lloyd family until 1847. Then, it was sold to Hester Anne Chase, who was related to Samuel Chase. When Hester Anne Chase passed away, she left the house to her three nieces. In 1888, the last living niece, Hester, left the house to be used as a home for elderly women. It is still used for this purpose today. While you can't visit the upper floors, the main floor and the beautiful gardens are open to the public.
Contents
What Does the Chase-Lloyd House Look Like?
The Chase-Lloyd House is a large, three-story brick building. It stands on top of a tall basement. The house is about 54 feet (16 meters) wide and 43 feet (13 meters) deep. Its walls are very thick, about 18 inches (46 centimeters). They are built in a special brick pattern called Flemish bond. This pattern makes the walls very strong and pretty.
Front of the House Features
The front of the house has a part that sticks out in the middle. This section is three window-widths wide. The main entrance is very fancy. It has a three-part door with a triangular shape above it (a pediment). There are also special windows on the sides and above the door that let in light. These features were quite unusual for houses built before the American Revolution.
Above the main door, there's a triple window on the second floor. On the third floor, there's an arched window. All the windows have flat brick arches above them. The windows on the first and second floors have six panes of glass on the top and six on the bottom. The third-floor windows have six panes on the top and three on the bottom.
Inside the House: Grand Staircase and Rooms
The back of the house has a large, special window called a Palladian window. This window is connected to the main staircase inside. The house has a layout with four rooms around a central hallway, but it's on a very grand scale.
When you enter, the hallway has a screen of tall, decorative columns. Beyond these columns, a central staircase goes up to the large Palladian window. The staircase splits at a landing, with two sets of stairs going up on either side. This design makes the staircase look very impressive.
The ceilings inside the house have fancy plaster designs. These designs were popular during the time of a famous designer named Robert Adam. The wooden parts, especially around the doors on the first floor, are carved with many details. The inside doors are made of dark wood called mahogany and have silver handles. The dining room has the most detailed woodwork, but its original plaster ceiling is no longer there. The house's kitchen was originally in the basement.
Later Additions and Historic Status
Behind the main house, there's a separate building called the Chase Annex. This was added in the 1800s. The Chase-Lloyd House was recognized as a National Historic Landmark in 1970. This means it's a very important historical place in the United States.
Images for kids
 | Mary Eliza Mahoney |
 | Susie King Taylor |
 | Ida Gray |
 | Eliza Ann Grier |





