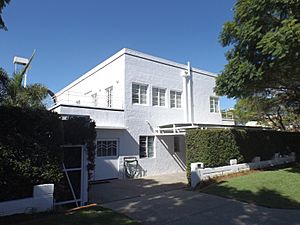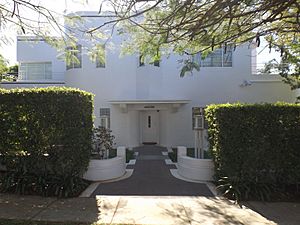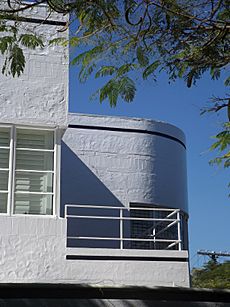Chateau Nous facts for kids
Quick facts for kids Chateau Nous |
|
|---|---|

Residence in 2015
|
|
| Location | 1 Rupert Terrace, Ascot, Queensland, Australia |
| Design period | 1919 - 1930s (interwar period) |
| Built | c. 1937 - 1940s |
| Architect | Douglas Francis Woodcraft Roberts |
| Official name: Chateau Nous | |
| Type | state heritage (built) |
| Designated | 21 October 1992 |
| Reference no. | 600047 |
| Significant period | 1930s-1940s (fabric & historical) |
| Significant components | air raid shelter, garage, residential accommodation - servants' quarters, fence/wall - perimeter, residential accommodation - main house |
| Lua error in Module:Location_map at line 420: attempt to index field 'wikibase' (a nil value). | |
Chateau Nous is a special old house in Ascot, Queensland, Australia. It's famous for its unique design. The house was built in the late 1930s. An architect named Douglas Francis Woodcraft Roberts designed it. Today, it's listed on the Queensland Heritage Register because of its historical and architectural importance.
Contents
A Look Back: Chateau Nous History
How Chateau Nous Began
Chateau Nous is a two-story house made of stone. It has a flat metal roof hidden by a low wall. An older house was on this land before. In 1937, a dentist from Brisbane named George Stewart and his wife Eileen bought the property. They decided to move the old house away.
A Modern Design for its Time
The Stewarts hired architect Douglas Francis Woodcraft Roberts. Roberts had traveled and studied in the United States. He designed Chateau Nous with a "Functionalist" approach. This meant the house was built to be very practical. It was also super modern for Brisbane in 1938. The design used many new ideas and materials. Inside, it had a strong Art Deco style. This style was popular for its cool, sleek look.
Special Features and Staff
The house was known for its kitchen. It was all-electric, with appliances lined up neatly. There was even an electric "dumb waiter." This was a small elevator that carried food to an upstairs breakfast room. The Stewarts had four full-time staff. These included two maids, a nurse, and a gardener.
Changes Over the Years
Just two years after it was finished, parts of the house were changed. The dining room was enclosed. A balcony over the staff quarters became a billiard room. During World War II, a strong concrete air raid shelter was built. The Stewarts shared this shelter with their neighbors.
After Dr. Stewart passed away in 1962, the house was rented out. In 1979, a Brisbane architect named Noel Robinson bought it. He added an in-ground swimming pool. In 1985, he bought the land next door. The next year, a big new part was added to the house. It matched the original style. This new section included a family room, a new kitchen, a terrace, a garage, and a master bedroom. A grass tennis court was also added.
Exploring Chateau Nous: What it Looks Like
Chateau Nous is a two-story house. It has a flat metal roof hidden by a low wall. The house sits on a flat corner block in Ascot. Its design is very "Functionalist." This means it was built to be useful and simple. It has cool features like curved walls and windows. There are also glass bricks and different vertical and horizontal lines.
Outside the House
The main entrance is on the south side. It's set back under a concrete roof. Above the entrance is a projecting angled part. This part has windows on the first floor. The house also has flat roof decks. These decks have metal railings. The north side of the house has a brick base. There's a dining terrace on the northeast side. This terrace looks out over the tennis court. The entrance to the air-raid shelter is on the east side.
The house has metal-framed windows. Some windows have special geometric glass panels. Some are even set in curved walls. French doors open onto decks. These decks are shaded by canvas covers. A newer wooden carport is attached to the west side. Wooden frames are also found at the south entry and by the tennis court.
Inside the House
Inside, the walls are smooth. Most rooms have fancy plaster ceilings. The Art Deco style is clear here. For example, the iron stair railing has a cool design. It looks like three circles with wavy lines. This design is also on the glass doors in the foyer. It's even outlined in brass on the main bathroom floor. You can see it on the chrome hood of the fireplace too.
The foyer has a marble floor. This floor continues into the lounge and dining rooms. The foyer walls are covered with wood. The kitchen door has a round glass window, like a ship's porthole. The main entrance door has "CHATEAU NOUS" written on it. All the doors are stained wood with shiny chrome handles.
The lounge has a corner brick fireplace. It has a chrome hood and mirrors above it. One wall has two rows of vertical glass bricks. The east wall is curved. The informal dining room also has glass bricks. It has a serving area to the L-shaped kitchen. The original garage is now a guest bedroom. But it still has its old garage doors.
The old staff quarters are now used for sewing and storage. The family room was added later. It has a cork floor. A lightwell brings natural light into the family room. It also lights the main bathroom above. The stairwell has a row of glass bricks. These are now covered by rice paper screens.
Upstairs, the breakfast room has wood-paneled walls. It still has the dumb waiter cabinet, but it's not used anymore. The main bedroom was extended. It has a curved east wall. This wall has new windows that look like the old ones.
The main bathroom has green wall panels. It has a purple bath and sink. The children's bedroom was once an open deck. It has a flat concrete roof over its entrance. It also has a window to the next bedroom.
The Grounds
Outside, there's an in-ground swimming pool. It's located to the southeast. A grass tennis court is to the north. It has a wooden fence. Small changing sheds are built between the pool and court. A low stone wall runs along both streets. A taller wall hides the pool area.
Why Chateau Nous is Special
Chateau Nous was added to the Queensland Heritage Register in 1992. This means it's a very important historical place.
A Unique Design
Chateau Nous is special because it's an early example of "Functionalist" architecture in Brisbane. This design style was very new and creative for the 1930s. It shows how building styles changed over time in Queensland.
Beautiful and Well-Kept
Many people value the look of Chateau Nous. Its size, shape, and materials make the street look special. The inside of the house still has its original Art Deco style. This makes it a great example of both Functionalist and Art Deco design.
Creative Achievement
The house shows a high level of creative design for the late 1930s. It was one of the first buildings in Brisbane to use the Functionalist style.
Connected to its Architect
Chateau Nous is also important because of its connection to architect D.F.W. Roberts. It's an unusual example of his work. It shows his early use of this modern building style in Brisbane.
 | Laphonza Butler |
 | Daisy Bates |
 | Elizabeth Piper Ensley |



