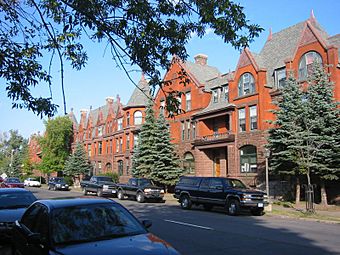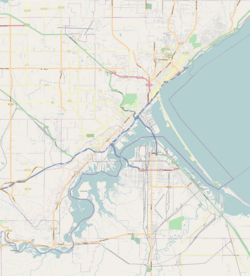Chester Terrace (Duluth, Minnesota) facts for kids
Quick facts for kids |
|
|
Chester Terrace
|
|

Chester Terrace viewed from the west
|
|
| Location | 1210–1232 E. 1st Street, Duluth, Minnesota |
|---|---|
| Area | Less than one acre |
| Built | 1890 |
| Architect | Oliver G. Traphagen and Francis W. Fitzpatrick |
| Architectural style | Romanesque Revival |
| NRHP reference No. | 80004341 |
| Added to NRHP | November 19, 1980 |
Chester Terrace is a historic building located in Duluth, Minnesota. It's a special type of home called a rowhouse. This means it's one of several homes built right next to each other, sharing side walls. It was built in 1890 and has a unique look.
Contents
Chester Terrace: A Historic Home
Chester Terrace is known for its amazing design. It was created by two famous architects, Oliver G. Traphagen and Francis W. Fitzpatrick. They designed it in a style called Romanesque Revival. This style was popular a long time ago.
What is Chester Terrace?
Imagine a long building with several separate homes inside. That's what a rowhouse is! Chester Terrace is a great example of this. Each home in the terrace shares walls with its neighbors. This design was common in cities. It helped save space and create a unified look.
A Special Style: Romanesque Revival
The Romanesque Revival style is inspired by old European buildings. These buildings often had strong, heavy stone walls. They also featured round arches and big towers. Chester Terrace uses these ideas in its design. It makes the building look very grand and solid.
Who Designed It?
The architects, Oliver G. Traphagen and Francis W. Fitzpatrick, were very talented. They worked together to create this impressive building. Their design for Chester Terrace shows off their skill. They made it one of the best examples of a Romanesque Revival rowhouse in Duluth.
Why is it Important?
Chester Terrace is so special that it's listed on the National Register of Historic Places. This is a list of buildings, sites, and objects that are important in American history. Being on this list means the building is protected. It's recognized for its unique architecture and history. It was added to the list in 1980.
Building Features
Chester Terrace was built using strong materials. It has walls made of brick and a type of stone called brownstone. These materials give the building a rich, earthy color. The design includes many interesting parts:
- Towers: Tall, round structures that stand out.
- Turrets: Smaller towers, often at corners.
- Gables: The triangular parts of a wall under a sloping roof.
- Finials: Decorative ornaments at the top of a spire or gable.
The building gets its name from Chester Creek. This creek flows nearby and eventually goes into Lake Superior. It's a beautiful location for such a historic building.
 | Toni Morrison |
 | Barack Obama |
 | Martin Luther King Jr. |
 | Ralph Bunche |




