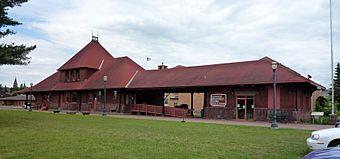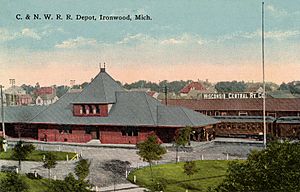Chicago and Northwestern Railroad Depot (Ironwood, Michigan) facts for kids
Quick facts for kids |
|
|
Chicago and Northwestern Railroad Depot
|
|
 |
|
| Location | Between Suffolk and Lowell Sts., Ironwood, Michigan |
|---|---|
| Area | 1 acre (0.40 ha) |
| Built | 1892 |
| Architect | Charles W. Grindle |
| Architectural style | Romanesque Revival |
| NRHP reference No. | 85000095 |
| Added to NRHP | January 14, 1985 |
The Chicago and Northwestern Railroad Depot is an old train station in Ironwood, Michigan. It sits between Suffolk and Lowell Streets. This historic building was added to the National Register of Historic Places in 1985. This means it's a special place worth protecting!
Contents
A Look Back: History of the Depot
How Ironwood Grew with the Railroad
In 1884, a train line called the Milwaukee, Lake Shore and Western Railroad came to what is now Ironwood. Back then, Ironwood was just a small settlement. But the railroad, along with lots of trees nearby, helped the town grow super fast! By 1892, Ironwood had become a busy "boomtown" with about 11,000 people.
Building a Better Train Station
At first, the railroad built a simple wooden station in Ironwood. But with so many people, it quickly became too small. So, in 1892, the company built a brand new station. This new station was made of brick and cost $18,000. Soon after, the Milwaukee, Lake Shore and Western Railroad became part of the Chicago and North Western Railway.
The Depot's Later Years
People used this station to catch trains until 1970. It was also used to move goods by train until 1981. In 1983, a local group bought the old depot. Today, it is home to the Ironwood Area Historical Society. They help keep the history of the area alive!
What the Depot Looks Like
The Chicago and Northwestern Railroad Depot in Ironwood is a cool building. It's made of red brick and sandstone. There's a long platform next to it, about one block long. The roof has many levels and is covered with slate tiles.
Main Parts of the Building
The depot has two main parts. There's a large, single-story main building. It also has a small second floor in the middle. Then there's a separate, single-story building for baggage. A single roof connects both parts. The whole building is about 175 feet long and 28 feet wide.
Outside Details
The bottom part of the walls is made of brown sandstone slabs. These go up about 5 and a half feet. Above that, the walls are made of brick. The first floor has simple rectangular doors and windows. These windows are "double-hung," meaning they slide up and down.
A special part of the building sticks out from the side facing the tracks. It has three windows that used to be where people bought tickets. The small second floor has three round-top windows. These windows are set back deeply between sandstone columns. The roof's edges stick out and are held up by big, curved wooden supports.
Inside the Depot
Inside the main depot, you'd find different rooms. There was a place for the train dispatcher and a locker room. In the middle was the ticket office. On the other side, there was a waiting room for passengers and restrooms. The walls are white, and the floors are made of wood. Many original details are still there. This includes the wooden panels on the lower walls, window frames, baseboards, and ceiling decorations. The small second floor used to be an office for the railroad agent and a storage room. The baggage building has three rooms, including a small newer section.
| Preceding station | Chicago and North Western Railway | Following station | ||
|---|---|---|---|---|
| Hurley
toward Ashland
|
Ashland – Green Bay | Van Buskirk
toward Green Bay
|
||
| Terminus | Ironwood – Watersmeet | Siemens
toward Watersmeet
|
||
 | Anna J. Cooper |
 | Mary McLeod Bethune |
 | Lillie Mae Bradford |




