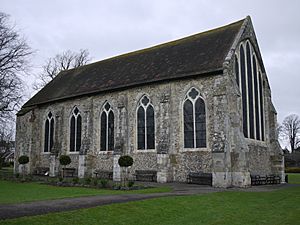Chichester Guildhall facts for kids
Quick facts for kids Chichester Guildhall |
|
|---|---|
 |
|
| Location | Priory Park, Chichester, West Sussex, England |
| Built | 1270–80 |
| Governing body | Chichester District Council |
| Reference no. | 1185123 |
| Lua error in Module:Location_map at line 420: attempt to index field 'wikibase' (a nil value). | |
The Chichester Guildhall is a very old and important building in Chichester, West Sussex, England. Even though it's called a "Guildhall," which usually means a meeting place for local groups or a town hall, this building was actually built as a church. It was originally the chancel (the part of a church where the altar is located) for a group of Franciscans called the Grey Friars.
The Grey Friars were given the land, which is now known as Priory Park, by Richard, Earl of Cornwall, in 1269. This gift allowed them to build their church. The building is so important that it's protected as a scheduled monument, meaning it's a nationally important historic site.
Contents
History of Chichester Guildhall
The first official record of the church in Priory Park dates back to 1283. This record mentions a special church ceremony, called an ordination, led by Archbishop John Peckham. This date fits perfectly with the style of the building, which shows it was built in the late 1200s.
The Chichester Guildhall is a fantastic example of architecture from the late 13th century. It's also special because it's one of the few Franciscan churches in England that still has its roof! Many old buildings like this have lost their roofs over time.
What Does the Guildhall Look Like?
The building is quite large, measuring about 82 feet (25 m) long and 31 feet (9.4 m) wide. It stands tall at about 42 feet (13 m) high. It's an "aisleless" structure, which means it doesn't have the side passages (aisles) that you often see in larger churches.
Building Changes Over Time
The western wall of the Guildhall was added later, after the main part of the church was built. This change was made so that the large arch leading into the chancel could still be seen across the entire width of the building. This suggests that the builders might have planned to add a "nave" (the main part of a church where people sit) but never finished it.
Windows and Walls
Both the northern and southern sides of the building have windows that are placed in a balanced way. These windows are separated by strong supports called "buttresses," which help to hold up the walls. The windows themselves are quite simple, with smooth, angled edges on the outside. They don't have fancy decorations or extra carvings.
 | William Lucy |
 | Charles Hayes |
 | Cleveland Robinson |

