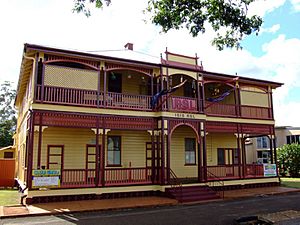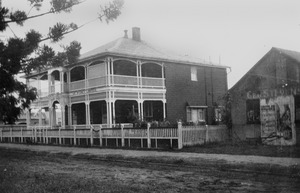Childers RSL Club facts for kids
Quick facts for kids Childers RSL Club |
|
|---|---|

Childers RSLA Club, 2008
|
|
| Location | 55 Churchill Street, Childers, Bundaberg Region, Queensland, Australia |
| Design period | 1900 - 1914 (early 20th century) |
| Built | 1900 - c. 1909 |
| Architect | James Percy Owen Cowlishaw |
| Official name: Childers RSLA Club, Commercial Banking Company of Sydney, RSSAILA Club | |
| Type | state heritage (built) |
| Designated | 21 October 1992 |
| Reference no. | 600613 |
| Significant period | 1900s (fabric) 1900-1943 (historical use) 1945-ongoing (RSLA use) |
| Significant components | residential accommodation - manager's house/quarters, memorial - honour board/ roll of honour, banking chamber, strong room |
| Lua error in Module:Location_map at line 420: attempt to index field 'wikibase' (a nil value). | |
The Childers RSL Club is a special building in Childers, Australia. It used to be a bank but is now a club house for the Returned and Services League of Australia (RSL). This building was designed by James Percy Owen Cowlishaw. It was built between 1900 and about 1909. It was once a branch of the Commercial Banking Company of Sydney. People also know it as the RSSAILA Club or the Isis RSL Club. The building was added to the Queensland Heritage Register on 21 October 1992. This means it is an important historical place.
Contents
History of the Childers RSL Club Building
The building that is now the Returned and Services League of Australia Club was built in 1900. It was first the Childers branch of the Commercial Banking Company of Sydney Limited (CBCS). The architect, James Percy Owen Cowlishaw, first designed it as a single-story building.
From One Story to Two Stories
In 1908, the building was made taller. A new second story was added. The bank's main area was on the ground floor. The bank manager's home was on the upper level. This work was finished in January 1909. The bank also bought more land next to the building. This gave them a bigger space on the main street.
Childers Town Grows
Childers became a town after the dense Isis Scrub was cleared in the 1870s. In the 1880s, people saw Childers as a good place for farming. The land around the town was surveyed in 1882. The town of Childers grew quickly when the Isis railway line opened in 1887. This railway helped transport timber from the scrub.
Sugar Industry in Isis
The railway also helped the sugar industry grow in the area. In the late 1880s, a sugar mill was built nearby. By 1895, several sugar mills were working in the Isis area. Childers became a busy center for growing sugar. The town's population grew a lot between 1891 and 1900. It went from 91 people to 4000! In 1903, Childers became the main town for the Isis Shire.
Banks Come to Childers
Even though Queensland had some tough times in the 1890s, Childers was growing. This made it attractive for banks. The Commercial Banking Company of Sydney (CBCS) opened its first branch in Childers in 1897. They were one of the first banks to open in this new sugar town. The CBCS bought the land for the current building in April 1899. By March 1900, their new bank building was almost ready.
The Architect, James Percy Owen Cowlishaw
James Percy Owen Cowlishaw was born in 1867. He was the architect for the Commercial Banking Company. He designed many of their buildings in Queensland. He started his own architecture business in 1896. He also designed other important buildings in Brisbane.
From Bank to RSL Club
On January 25, 1943, the Childers branch of the CBC bank closed. This happened during World War II. The building was sold in 1944. For a short time, it was used as a boarding house. In 1945, the local branch of the Returned Soldiers, Sailors and Airmen's Imperial League of Australia (RSSAILA) bought the building. In 1966, the group's name changed to the Returned Services League of Australia (RSLA). The building is still used as their club house today.
What the Childers RSL Club Looks Like
The Childers RSLA club house is easy to spot on Churchill Street. It is a two-story building made of timber. It has a sloped roof covered with corrugated iron. The front of the building looks much like it did when it was built. It has verandahs on both levels. These verandahs have posts and decorative railings.
Inside the Club House
You can enter the building through a central doorway. This entrance used to lead into the bank. The ground floor is now used as a bar and club rooms. The first floor is where the club manager lives. There is a newer extension at the back for events. On the ground floor, you can still see the old offices. There is also the former banking area. It has a strong room made of masonry with its original steel door. You can find a fireplace with marble in what was likely the manager's office. There is a similar fireplace upstairs.
Honour Rolls
Inside the club, you will also find special Honour Rolls. These lists remember people from the Isis District who served in World War I and World War II. There are also rolls for Doolbi, Horton, and the CSR Childers Sugar Mill.
Why the Childers RSL Club is a Heritage Site
The Childers RSLA Club was added to the Queensland Heritage Register on October 21, 1992. This means it is important for several reasons:
- Shows Queensland's History: The building shows how the Isis area grew with the sugar industry. It also shows how banks were important for a growing economy. Later, it shows how groups for returned service people grew in Australia.
- Typical Bank Design: This old bank building shows a common way banks were designed long ago. They often had a home for the manager and his family right in the building.
- Looks Great: The RSLA Club is a very noticeable building on Churchill Street. Its size and design make it an important part of the Childers town view.
- Important to the Community: Since the end of World War II, this building has been the RSLA club house. It has a strong connection with the returned service people in the area.
- Connected to Important People: The building is also linked to the architect J. P. O. Cowlishaw. He was the Queensland architect for the Commercial Banking Company of Sydney.
 | Tommie Smith |
 | Simone Manuel |
 | Shani Davis |
 | Simone Biles |
 | Alice Coachman |


