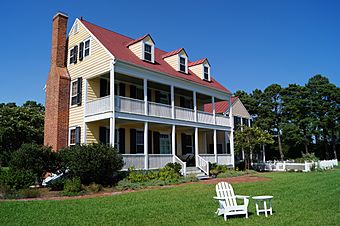China Grove (Oriental, North Carolina) facts for kids
Quick facts for kids |
|
|
China Grove
|
|
 |
|
| Nearest city | Oriental, North Carolina |
|---|---|
| Area | 5 acres (2.0 ha) |
| Built | 1790-1813 |
| Architectural style | Federal |
| NRHP reference No. | 73001364 |
| Added to NRHP | February 6, 1973 |
China Grove is a special old house located near Oriental, in North Carolina. It's known as a historic plantation house. It was built a long time ago, sometime between the late 1700s and early 1800s.
The house got its name from a line of chinaberry trees that used to lead up to its entrance. China Grove is famous for its amazing location. It sits overlooking the wide Neuse River, close to where Dawson's Creek meets the river. This beautiful house was added to the National Register of Historic Places in 1973. This means it's an important historical site worth protecting.
The Story of China Grove
China Grove is believed to be one of the oldest houses in Pamlico County. We're not completely sure who built it or exactly when. Experts think it was built between 1790 and 1813.
In 1803, a man named Edward Carraway received a special land grant for a large piece of land, about 250 acres (100 hectares). The next year, he sold this land to Williams S. Sparrow for $1,300. The big jump in the land's value suggests that the house was probably already built by 1804. However, some of Sparrow's family members said he built the house himself around 1812 or 1813.
Williams S. Sparrow was involved in the turpentine business, which made a sticky liquid from pine trees. He also owned a lumber mill and a grist mill (for grinding grain) nearby. When he passed away in 1827, his property had grown much larger and more valuable.
Later, in 1869, China Grove was sold at an auction for only $50. Amos Wade bought it, and he was the first of many owners. The house changed hands fifteen times until 1934. That year, Gurney P. Hood, who was the North Carolina Commissioner of Banks, sold China Grove to J. W. Cowell.
When Cowell sold the property in 1963, China Grove was in very bad shape. The next owner, L. A. Stith, did a lot of work to fix up the house. He made sure to keep its original important features. Because of its history and unique design, China Grove was officially added to the National Register of Historic Places on February 6, 1973.
What Does China Grove Look Like?
China Grove is the largest of five similar houses that were still standing in the 1900s. It's the only one of these houses that has dormers, which are windows that stick out from the roof. These dormers help make the attic feel open and airy.
The house also has more detailed fireplaces than the others. The main staircase at China Grove is special too, with wavy decorations under the steps. This three-story house is built in the Federal style. It has brick chimneys at each end, built in a pattern called a Flemish bond.
The most striking part of the house is its two-story front porch. This porch is under the main gable roof and offers amazing views of the Neuse River. The front of the house has four sections, called bays. The side of the house is two bays deep, with the front porch acting as a third bay. There's also a smaller, newer porch at the back of the house.
You'll see three dormers on the front of the house and two on the back. The original outer walls were made of special beaded wood, but these have been replaced with simple weatherboards.
Inside, the house was originally designed with a hallway that wasn't exactly in the middle. It had a large room on one side and a smaller room on the other. The smaller room was later divided, and the back part became a kitchen.
Both the first and second floors have smooth plastered walls and decorative wooden strips called chair rails. The Federal style stairway has a special landing, a square main post (called a newel), and a rounded handrail. The steps have those wavy decorations we mentioned earlier. The fireplaces in the larger rooms have fancy Adamesque designs with grooved columns called pilasters. The smaller rooms have simpler paneled pilasters.
The attic has three rooms. The stairs lead up into a hallway in the middle. The room on the east side of the attic is the same size as the rooms below it. The space above the first and second floor rooms on the west side is divided into two smaller rooms. These attic rooms have simple wooden doors.



