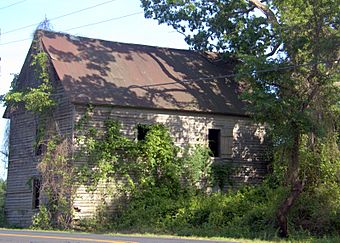Chipman Potato House facts for kids
Quick facts for kids |
|
|
Chipman Potato House
|
|
 |
|
| Location | Junction of Roads 465 and 465A, Laurel, Delaware |
|---|---|
| Area | 0.5 acres (0.20 ha) |
| Built by | Ernest & Joseph Chipman |
| Architectural style | Potato house |
| MPS | Sweet Potato Houses of Sussex County MPS |
| NRHP reference No. | 90001691 |
| Added to NRHP | November 15, 1990 |
The Chipman Potato House was a special building located near Laurel, Delaware. It was one of the very last buildings of its kind. These unique houses were built to store sweet potatoes.
Contents
What Was a Potato House?
From the early 1900s to the 1940s, sweet potatoes were a very important crop in southern Delaware. Farmers grew a lot of them! To keep the potatoes fresh after harvest, they needed special storage buildings called potato houses. These buildings helped protect the crops from cold weather and kept them ready for sale.
Building the Chipman House
The Chipman Potato House was built in 1913. Two brothers, Joseph and Ernest Chipman, built it on their farm with help from Alva Hudson. It was a two-and-a-half-story building. It used a building style called "balloon framing," which means the wooden frame was built with long, continuous pieces of wood.
The house had only a few windows, which were covered with shutters. The floors inside were made of slats, like a deck. This design allowed air to move freely through the building. This was important for keeping the potatoes at the right temperature. In winter, two stoves provided heat to keep the potatoes from freezing. One of these stoves is still around today!
Inside the Potato House
The Chipman Potato House was designed to be very practical. It was changed over time so that tractors could drive inside, making it easier to move potatoes.
An interesting feature was that the windows once had glass beneath the shutters. This was unusual for a potato house. Inside, the building had strong support columns called "samson posts." These posts are usually found in mills, where they hold up very heavy loads. This suggests the Chipman House might have been built similarly to the nearby Chipman's Mill, which no longer exists.
The inside layout was also special. It was divided into four main sections, with walkways about 2.5 feet wide between them. Each of these sections had at least three storage bins. The attic was also divided into two parts with a walkway in the middle. In total, the house had about 50 bins! Each bin was typically about 9 feet long and 3 feet wide.
A Historic Building
The Chipman Potato House was recognized as an important historical site. It was added to the National Register of Historic Places in 1990. This list includes buildings, sites, and objects that are important to American history.
Sadly, the Chipman Potato House was moved from its original location in late 2017 or early 2018.
Images for kids
 | Sharif Bey |
 | Hale Woodruff |
 | Richmond Barthé |
 | Purvis Young |




