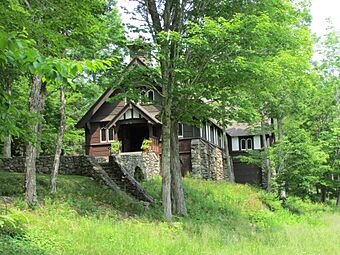Christ Church (Dark Harbor, Maine) facts for kids
Quick facts for kids |
|
|
Christ Church
|
|
 |
|
| Location | Main Rd. Dark Harbor, Maine |
|---|---|
| Area | 4.6 acres (1.9 ha) |
| Built | 1901 |
| Architect | Allen, Francis R. |
| Architectural style | Shingle Style |
| NRHP reference No. | 92000276 |
| Added to NRHP | March 26, 1992 |
Christ Church is a beautiful old church located in Islesboro, Maine, U.S.A. It's in a lovely area called Dark Harbor. This church was built over 120 years ago, between 1901 and 1902. Even though it's a non-denominational church, it has been used for Episcopal services for a long time.
This special building shows what many coastal summer churches in Maine looked like around the year 1900. Because of its history and unique style, Christ Church was added to the National Register of Historic Places in 1992. This means it's recognized as an important historical site.
Contents
Exploring Christ Church's Design
Christ Church is found in the southern part of Islesboro. This is an island community located in Penobscot Bay in central Maine, U.S.A. The church sits on a hill, looking out over Pendleton Point Road. This road is the main route that runs north and south on the narrow island.
What Does the Church Look Like?
The church building has a shape like a cross. Its longest part points north and south. It is covered with wooden shingles and a special kind of plaster called stucco. The bottom part of the church, its foundation, is made from rough stones.
To reach the church from Christ Church Road, you walk along a path. This path is lined with stone walls. It even goes over a pretty stone bridge with an arch.
Special Features of the Building
The front of the church faces south. It has a porch with a pointed roof, called a gable. This porch is held up by square posts with fancy decorations. The gable above the porch has a half-timbered look, which means it has wooden beams showing.
The edges of the porch roof show the ends of the wooden rafters. On each side of the porch, there are two windows with diamond-shaped panes of glass. Above the porch, in the main gable of the church, there are four more similar windows grouped together.
The eastern side of the church is on the downhill part of the land. This side shows the church's basement. The basement has stone supports, called buttresses, and arched openings with wooden slats, called louvers.
The History of Christ Church
The Dark Harbor area of Islesboro became a popular summer vacation spot in the late 1800s. Many other coastal towns in Maine also became summer resorts. As more people came, there was a need for church services, especially for the Episcopal faith.
Early Services and Building
The very first Episcopal services in the area were held in 1891. They took place in the ballroom of the Islesboro Inn. Soon after, a small church was built right on the spot where Christ Church stands today.
However, this small church quickly became too crowded. More space was needed for everyone who wanted to attend services.
Expanding the Church Building
Because the first church was too small, a famous architect from Boston named Francis R. Allen designed a much larger building. This new, bigger church was built between 1901 and 1902. It was a major expansion of the original small church.
Today, Christ Church is managed by a group of independent trustees. It is known for being a welcoming place, formally "open to all" people.
See also



