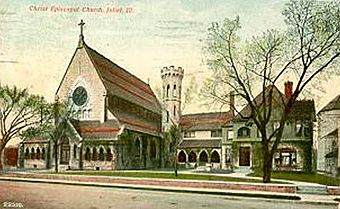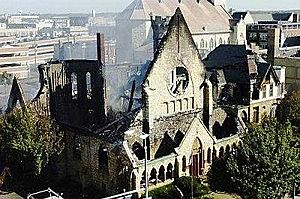Christ Episcopal Church (Joliet, Illinois) facts for kids
Quick facts for kids |
|
|
Christ Episcopal Church
|
|

A postcard of the church from 1913
|
|
| Location | 75 West Van Buren Street Joliet, Illinois |
|---|---|
| Built | 1884 |
| Architect | F. S. Allen |
| Architectural style | Gothic Revival (Romanesque Revival) |
| NRHP reference No. | 82002603 |
| Added to NRHP | August 12, 1982 |
The Christ Episcopal Church was an old and important church building in Joliet, Illinois. It was a special place for many years.
Contents
History of the Church
The church community, called the Episcopal congregation, started in Joliet in 1865. It was one of the very first Episcopal groups in Illinois.
Building the Church
By the 1880s, the church needed a bigger building. A young architect named Frank Shaver Allen was chosen to design it. He was only 24 years old when he drew the plans for the church in 1884. Allen had already designed other buildings, like the City Hall in Streator, Illinois. He later moved to Joliet and designed many more buildings there.
Later Years and Fire
The church building was added to the National Register of Historic Places in 1982. This means it was recognized as an important historical site. The church closed its doors in 2004. The congregation then moved to the St. Edward Church.
In 2006, a group of people bought the building. They wanted to turn it into a concert hall. However, on October 8, 2006, a big fire destroyed most of the building. What will happen to the land where the church once stood is still unknown.
Church Architecture
The Christ Episcopal Church was a large building, about 120 feet long and 60 feet wide. It could hold up to 700 people. There was also a smaller chapel, about 50 feet by 40 feet, on the west side.
Building Materials and Style
The church was built using local Joliet limestone. Its design mainly followed the Gothic Revival style. This style often includes pointed arches and tall windows. It also had some features of the Romanesque Revival style. The house where the church leader lived, called the parsonage, had parts of the Queen Anne style.
Special Features
The church had a bell tower where the main church and parish hall met. This tower had a special top that looked like a castle turret. Inside, the main walkway was not arched. Instead, it had a very high, pointed ceiling made with red oak wood strips. The altar and the church benches, called pews, were also made from carved red oak. The parish hall, a separate part of the church, was updated in 1925.
 | Victor J. Glover |
 | Yvonne Cagle |
 | Jeanette Epps |
 | Bernard A. Harris Jr. |



