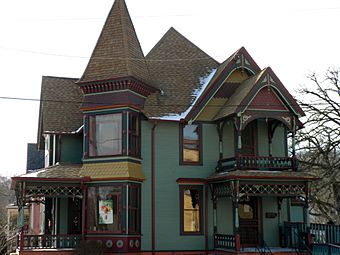Christian Geister House facts for kids
Quick facts for kids |
|
|
Christian Geister House
|
|
 |
|
| Location | 302 S. Main St., Algonquin, Illinois |
|---|---|
| Area | 1 acre (0.40 ha) |
| Built | 1894 |
| Built by | Amos Wilburn |
| Architectural style | Queen Anne |
| NRHP reference No. | 07000453 |
| Added to NRHP | September 25, 2007 |
The Christian Geister House is a historic home in Algonquin, Illinois. It was built in 1894 and is a great example of the Queen Anne style. This house is special because it was the first building in Algonquin to be listed on the National Register of Historic Places.
Contents
A Look Back: The Geister House Story
Algonquin was first settled in 1831. By the 1880s, the town was growing fast. It needed new buildings like schools and libraries. Many new, fancy Victorian homes were built around this time.
Building the House
In 1892, a local carpenter named Amos Wilburn started building this Victorian house. Christian Geister bought the land in 1893 for $1,400 while the house was still being built. Christian Geister owned a grist mill (a place that grinds grain into flour). He also helped manage the town's money as the village treasurer.
Later Owners
Christian Geister lived in the house until 1909. Then, Mrs. Emma Haeger Estergren bought it. She was part of the famous Haeger family. Mrs. Estergren lived on the second floor until she passed away in the 1970s. She was very active in the Women's Suffrage movement (which fought for women's right to vote). She also worked hard to protect animals.
A Historic Landmark
On September 25, 2007, the Christian Geister House was added to the National Register of Historic Places. This list is kept by the National Park Service. It means the house is important to history and should be protected. It was the very first building in Algonquin to get this special honor!
House Style: Queen Anne Architecture
The Christian Geister House is a wonderful example of Queen Anne architecture. This style was popular in the late 1800s. Queen Anne homes often have many interesting shapes and details.
Roof and Tower
The house has a roof with steep slopes and many gables (the triangular parts of a wall under a sloping roof). There are gables on the front and sides. You can also see a gabled dormer (a window that sticks out from a sloping roof) on the west side. A tall, square tower, called a turret, stands at the northeast corner. It rises about 10 feet above the roof! Both the roof and the turret are covered with asphalt shingles.
Windows and Details
The turret has decorative brackets under its eaves (the parts of the roof that hang over the walls). Below these, there's a bay window, which is a window that sticks out from the wall. This window has fancy wooden decorations. The house has wood siding and a limestone foundation.
Many of the windows are "one-over-one double sash" windows. This means they have two panes of glass, one above the other, that can slide up and down. Most first-floor windows have decorative eaves above them. On the east side, there's a beautiful stained glass picture window with smaller stained glass windows on its sides. The basement even has windows that look out onto the garden.
Porches
The Geister House has three porches. The west porch has concrete steps and a railing. The northern porch has two stories, with the first story extending out further. The eastern porch leads to the main entrance of the house.



