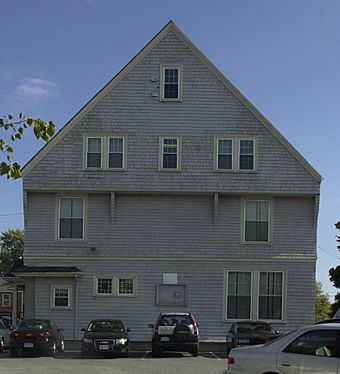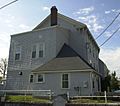Church of Christ (Revere, Massachusetts) facts for kids
Quick facts for kids |
|
|
Church of Christ
|
|
 |
|
| Location | 265 Beach St., Revere, Massachusetts |
|---|---|
| Area | 0.4 acres (0.16 ha) |
| Built | 1888 |
| Architectural style | Shingle Style |
| NRHP reference No. | 84000430 |
| Added to NRHP | November 13, 1984 |
The Church of Christ building, located in Revere, Massachusetts, is a very old and special place. It started as a church, then became a meeting place for a group called the Masons. Today, it holds offices. What makes it so unique is that parts of it are from a building built way back in 1710! This makes it one of the oldest buildings of its kind still standing. It was added to the National Register of Historic Places in 1984 because of its important history.
Contents
A Look at the Building's Design
The old Church of Christ building stands east of downtown Revere. It is on a piece of land shaped like a triangle. This land is bordered by Beach Street, Eustis Street, and Cary Avenue.
How Tall Is It?
The building is about three and a half stories tall. It has two full floors below its pointy, gabled roof. Another one and a half stories are tucked inside the roof's gables. The ends of the roof stick out over the sides. They are held up by curved brackets covered in shingles.
Roof and Windows
The middle part of the roof has been lifted a bit. This created long, slanted windows called "shed dormers." On the long sides of the building, you can see three round-arch windows on the top floor. Below them, on the second floor, are smaller windows. The ground floor has doors and windows arranged in a less regular way.
The Building's Long History
The building looks the way it does now because of changes made around 1888. At that time, it was made bigger and given its unique "Stick and Shingle" style. But its real importance comes from its very beginning.
From 1710 to Today
This building started as a colonial meetinghouse in 1710. A meetinghouse was a place where people gathered for church and town meetings. The strong oak wood frame from that original 1710 building is still part of the structure today. This makes it one of the oldest surviving buildings of its kind.
Changes Over the Years
- 1710: The original meetinghouse was built. It was a two-story building, about 43 feet long and 35 feet wide.
- Later 1700s: A bell tower with a tall steeple was added to the building.
- 1823: The steeple was removed. A round, dome-shaped cupola was put in its place.
- 1856: The building was turned 90 degrees. It was also updated with an "Italianate" style, which was popular then.
- Around 1888: Major changes were made. A third floor was added, and the building became even larger. This is when it got its current "Stick and Shingle" look.
- 1919: A group called the Masons bought the building. The tower was removed at this time.
- Until 1982: The building was actively used by Masonic groups for many years.
Images for kids
See also
 | Claudette Colvin |
 | Myrlie Evers-Williams |
 | Alberta Odell Jones |





