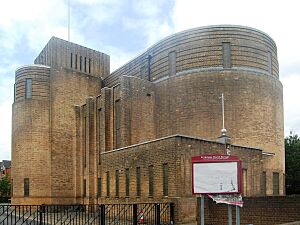Church of St Nicholas, Burnage facts for kids
Quick facts for kids Church of St Nicholas |
|
|---|---|

St Nicholas's Church in September 2021
|
|
| Denomination | Church of England |
| Website | www.st-nicholas-church.org.uk |
| History | |
| Dedication | St Nicholas |
| Architecture | |
| Heritage designation | Grade II* |
| Administration | |
| Parish | Burnage |
| Diocese | Anglican Diocese of Manchester |
| Province | York |
The Church of St Nicholas is a special church located in Burnage, Manchester, England. It was built between 1930 and 1932 by architects N. F. Cachemaille-Day, Lander, and Welch. This church is known for its unique "Modernist" style, which was quite new and different for churches at that time.
In 1964, the church was made even bigger with an extra section added to its west side, also designed by Cachemaille-Day. A famous expert named Nikolaus Pevsner called it "a milestone in the history of church architecture in England." This means it's a very important building that changed how churches were designed. The Church of St Nicholas is also a Grade II* listed building, which means it's a historically important building protected by law. It received this special status on October 10, 1980.
A Modernist Church Design
The Church of St Nicholas is one of the first and most important "Modernist" churches in England. Modernist architecture focuses on simple shapes, new materials, and often avoids traditional decorations. This church is built from brick and looks very tall and strong. It has interesting patterns of brick lines, both up and down, and side to side.
The building cost about £11,600 to build back then. Inside, the church was designed to be simple and open. The walls were plain, and the windows were clear, letting in lots of light. However, the ceiling is very colorful, with blue, red, and gold patterns that make it stand out.
Looking After the Church
Between 2001 and 2003, the Church of St Nicholas had a big project to restore and update it. This work cost over one million pounds. The goal was to keep the church looking good and make it more useful for the community.
As part of the restoration, the inside of the church was changed to create more meeting spaces and offices. A very cool "striking glass circular meeting room" was added. This room was designed by Anthony Grimshaw Associates. It hangs above the main floor, which makes the church's unique design even more interesting without spoiling its original look.
Leaders of the Church
The church has had several important leaders over the years. These people are called rectors or priests-in-charge. They help guide the church and its community.
Here are some of the people who have led the Church of St Nicholas:
- Lynne Connolly was the rector from 1996 to 2002.
- Paul Rolfe was the priest-in-charge from 2003 to 2007.
- Rachel Mann was the rector from 2008 to 2021.
Gallery
See also
- Grade II* listed buildings in Greater Manchester
- Listed buildings in Manchester-M19
 | James B. Knighten |
 | Azellia White |
 | Willa Brown |







