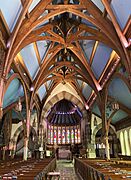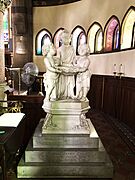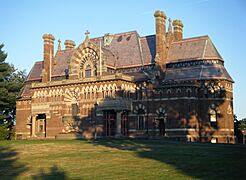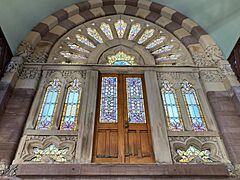Church of the Good Shepherd and Parish House facts for kids
Quick facts for kids |
|
|
Church of the Good Shepherd and Parish House
|
|
|
U.S. National Historic Landmark District
Contributing Property |
|
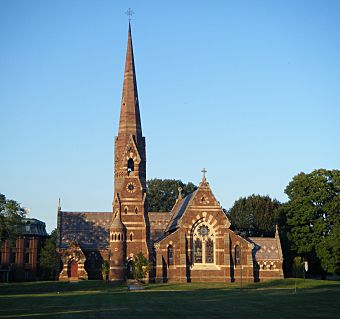
Church of the Good Shepherd
|
|
| Location | 155 Wyllys St., Hartford, Connecticut |
|---|---|
| Area | 9 acres (3.6 ha) |
| Built | 1867 |
| Architect | Edward Tuckerman Potter |
| Architectural style | Gothic |
| Part of | Coltsville Historic District (ID66000802) |
| NRHP reference No. | 75001925 |
| Added to NRHP | February 20, 1975 |
The Church of the Good Shepherd and Parish House is a historic church in Hartford, Connecticut. It was built as a beautiful memorial for the famous inventor Samuel Colt by his wife, Elizabeth Jarvis Colt.
The church was finished in 1867. It was designed by the architect Edward Tuckerman Potter. The church and the parish house next to it are so important that they are listed on the National Register of Historic Places. They are also part of the Coltsville Historic District, an area that celebrates the history of the Colt factory and community.
Contents
A Church Built from Love and Memory
The Church of the Good Shepherd stands on Wyllys Street in an area of Hartford known as Coltsville. It was built to honor Samuel Colt, who passed away in 1862, and three of the Colt children who died very young. Elizabeth Colt wanted to create a special place to remember her family.
Amazing Architecture and Design
The church is a stunning example of the Gothic Revival style. This style is known for its pointed arches, tall spires, and castle-like details.
- Building Materials: The church was built using two types of stone: a dark brownstone from Portland, Connecticut, and a lighter sandstone from Ohio.
- Colorful Roof: It has a very steep roof made of slate tiles in different colors, creating a cool pattern.
- Tall Tower: A square tower rises up from the building. It has a decorative wall at the top called a battlement, just like a castle, and a pointed, eight-sided spire.
- A Special Entrance: One of the most unique details is at the southwest entrance. The stone arch is carved with pictures of the tools used by workers in Samuel Colt's famous firearms factory. It was a way to honor the people who helped build his company.
The Parish House: A Memorial for a Son
In 1895, a parish house was built next to the church. A parish house is a building used for community events and church activities. This building was also designed by Edward Tuckerman Potter, who came out of retirement for the project.
The parish house was built as a memorial for the Colts' son, Caldwell Hart Colt, who died in 1894. It matches the Gothic style of the church.
Inside the parish house, there is a special memorial to Caldwell. It includes two brass cannons and the ship's bell from his beloved yacht, the Dauntless. There is also a large painting of Caldwell standing on the deck of his ship.
See also
 | Selma Burke |
 | Pauline Powell Burns |
 | Frederick J. Brown |
 | Robert Blackburn |




