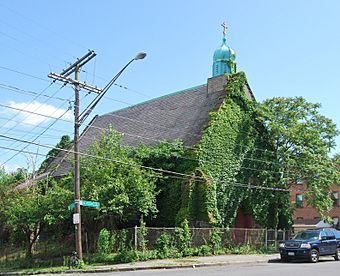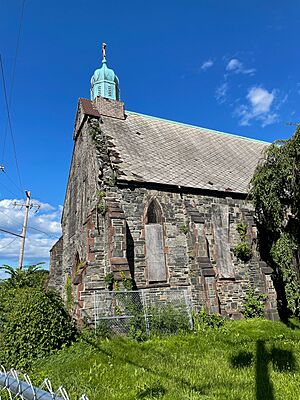Church of the Holy Innocents (Albany, New York) facts for kids
Quick facts for kids |
|
|
Church of the Holy Innocents
|
|

North profile and east elevation, 2011
|
|
| Location | Albany, NY |
|---|---|
| Area | less than one acre |
| Built | 1850 |
| Architect | Frank Wills; Wollett & Ogden |
| Architectural style | Gothic Revival |
| NRHP reference No. | 78001836 |
| Added to NRHP | January 31, 1978 |
The Church of the Holy Innocents is an old church building in Albany, New York. It was first built in 1850 as an Episcopal church. The church and a small chapel next to it were designed by Frank Wills. They were built in an early Gothic Revival style. This means they looked like old European churches from the Middle Ages.
In 1978, the church was added to the National Register of Historic Places. This list helps protect important historical buildings. The church has a small garden around it, which makes it feel like a quiet country church, even though it's in a city. Inside, there are beautiful stained glass windows.
Later, the Episcopal church moved to a new building. They sold this old church to a Russian Orthodox group. This group renamed it the Church of the Nativity of our Virgin Lady. They also added a special onion dome to the top. Now, the Russian Orthodox church has also moved out, and the building is empty.
About the Church Building
The Church of the Holy Innocents and its chapel are located in Albany, New York. They are about half a mile north of downtown Albany. The area around the church has many homes.
The church and chapel are connected by a small hallway. Both buildings are two-and-a-half stories tall. They are made of stone and have steep, pointed roofs covered in slate. The main church building is covered in ivy, which hides some of its decorations. On top of the front of the church, there is a green onion dome with an Orthodox cross.
The front of the church has strong corner supports called buttresses. It also has an arched main entrance. Above the entrance are four tall, narrow windows called lancet windows. The main part of the church, called the nave, is five sections long. There is another entrance on the side.
Inside the church, the decorations are simple. The lower parts of the walls have wooden panels. There is a small wooden balcony and a ceiling with wooden beams. The original church benches have been taken out. Now, chairs are placed along the sides. Screens and icons block the view of the altar. The beautiful stained glass windows are still there.
The chapel is a smaller building, similar to the church. Its brick basement can be seen at the back because the ground slopes down. Inside, the chapel also has screens and icons. It has been updated with a new floor and skylights in the ceiling.
Recent History of the Church
On May 4, 2015, a part of the church building collapsed. In December 2016, a developer bought the church. This helped save it from possibly being torn down. The developer planned to fix the building and open it as a community center or a restaurant.
However, by 2019, it seemed that no repairs had been made. Because of this, the Historic Albany Foundation put the church on their "Dirty Dozen" list. This list names historic buildings in Albany that are in danger.
See also
 | Selma Burke |
 | Pauline Powell Burns |
 | Frederick J. Brown |
 | Robert Blackburn |




