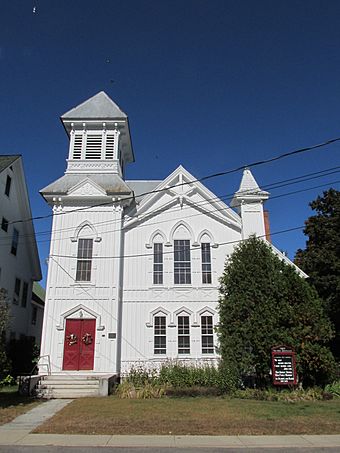Church of the New Jerusalem (Fryeburg, Maine) facts for kids
Quick facts for kids |
|
|
Church of the New Jerusalem
|
|

Church of the New Jerusalem
|
|
| Location | 12 Oxford St., Fryeburg, Maine |
|---|---|
| Area | 0.5 acres (0.20 ha) |
| Built | 1879 |
| Architect | Charles H. Kimball; Calvin Merrill |
| Architectural style | Stick/Eastlake |
| NRHP reference No. | 86001274 |
| Added to NRHP | June 13, 1986 |
The Church of the New Jerusalem, now called The Fryeburg New Church, is a church building found at 12 Oxford Street in Fryeburg, Maine. It belongs to a group called The New Church, which is also known as Swedenborgianism. This historic church building is designed in a special style called Stick style. A famous architect from Portland, Maine, named Charles H. Kimball, designed it. The church was built in 1878. Because of its unique design and history, it was added to the National Register of Historic Places in 1986. This means it's an important historical site in the United States.
Contents
What Does the Church Look Like?
The church building is made of wood and has two stories. It sits on a small street just off Main Street in the center of Fryeburg. The outside walls have a special design with vertical wooden boards. The roof is shaped like a triangle.
Special Features of the Building
- A tall, two-story tower stands at one corner of the building. This tower is where the main entrance is, and it also holds the church bell.
- Another smaller tower is on the other side of the front.
- The bell tower has open sections for the sound to come out and a pointy roof on top.
- The smaller tower also has a pointy roof, but its base flares out a bit.
Decorations and Inside the Church
The front of the church, especially the triangular part of the roof, is decorated with lots of fancy wooden designs. These designs are typical of the Stick style. You can see pointed shapes above the windows, like those found in Gothic churches. There are also decorative brackets under the edges of the roof. Many of these cool details are also found inside the church. The inside has beautiful wooden patterns on the ceiling, the church benches (called pews), and other furniture. Besides the main worship area, the building also has a library, a kitchen, a pantry, and a dining area.
The Church's History
The Church of the New Jerusalem was designed by Charles H. Kimball, an architect from Portland. This church is considered one of his best church designs. It was built for a new Swedenborgian church group. The building was finished in 1897 and cost about $4,000 to build. At that time, it was only the third Swedenborgian church ever built in the state of Maine.
See Also
 | Madam C. J. Walker |
 | Janet Emerson Bashen |
 | Annie Turnbo Malone |
 | Maggie L. Walker |



