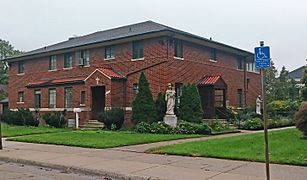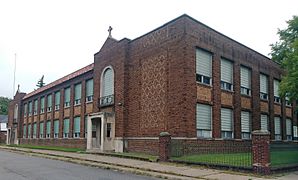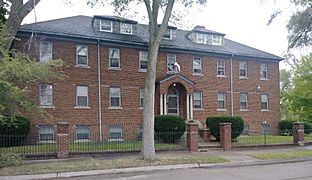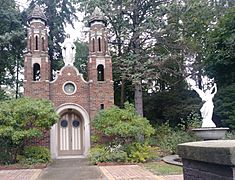Church of the Transfiguration Historic District facts for kids
Quick facts for kids |
|
|
Church of the Transfiguration Historic District
|
|
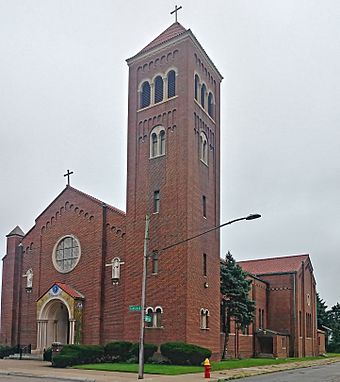
1948 Church
|
|
| Location | 5830 Simon K Detroit, Michigan |
|---|---|
| Built | 1926 |
| Built by | Arthur O. Misch Company |
| Architect | Narcyz Kostrzanowski, Garstecki & Waier, Walter J. Rozycki, Erroll R. Clark |
| Architectural style | Italian Renaissance Revival, Modern |
| NRHP reference No. | 100004383 |
| Added to NRHP | September 16, 2019 |
The Church of the Transfiguration Historic District is a special collection of buildings in Detroit, Michigan. These buildings were once part of the Church of the Transfiguration Roman Catholic parish. Today, it is known as the Saint John Paul II parish. This historic district was added to the National Register of Historic Places in 2019. This means it's an important place worth preserving!
Contents
History of the Transfiguration Church
This part of Detroit became part of the city in 1916. In the early 1920s, many Polish immigrants moved here. They wanted a church where Polish was spoken. So, the Transfiguration Parish was started in 1925.
Building the First Church and School
A simple wooden church was built quickly. In 1926, work began on a new church and school. These were designed by Garstecki & Waier. The school was finished fast. It had over 700 students in its first year! A house for the priest (called a rectory) was built in 1927. A home for nuns (called a convent) was added in 1929.
Growth and New Buildings
The church community kept growing through the 1930s and 1940s. By 1946, the school building was very crowded. It was also being used as the main church. So, plans were made for a brand new church building.
Construction on the new church started in 1948. It was designed by Narcyz Kostrzanowski. Arthur O. Misch Company built it. In 1952, a new rectory was built. An activities building was added in 1961.
Changes Over Time
In the 1960s, the number of people in the parish started to get smaller. This trend continued for many years. The school closed its doors in 2005. The building was then rented out to a different school until 2014.
In 2012, other local churches joined with Transfiguration. The parish was renamed Blessed John Paul II. When Pope John Paul II became a saint in 2014, the parish name changed again. It became Saint John Paul II. In 2021, work began to turn the old school building into 19 affordable homes.
Buildings of the Historic District
The Transfiguration Roman Catholic Church Parish Complex has six main buildings. These include the church, a shrine with a grotto, the school, the convent, the rectory, and the activities building. They are all located close together in a small area.
The Church Building
The main church building is designed in the Italian Renaissance style. It is made of different shades of brick. It has limestone details and a red clay tile roof. The front of the church has a tall, three-story gable. There is also a five-story bell tower on one side.
You enter the church through a central doorway. Three limestone steps lead up to a two-story entrance. This entrance is decorated with limestone and mosaic tiles. Above the entrance, there is a large round window called a rose window.
Other Important Buildings
The school is a two-story building made of red brick. It has a flat roof. The bottom part of the building is a raised brick basement.
The shrine is a small building. It is surrounded by a metal fence with brick posts. The convent is a rectangular, two-story brick building. It has a porch that is not in the center. The rectory is a two-story brick building with a hip roof. The activities building is a modern brick building. It has both a one-story and a two-story section.
Gallery
 | Bayard Rustin |
 | Jeannette Carter |
 | Jeremiah A. Brown |


