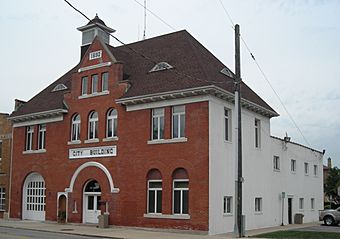City Building (Illinois) facts for kids
Quick facts for kids |
|
|
City Building
|
|
 |
|
| Location | St Charles, Kane County, Illinois, United States |
|---|---|
| Built | 1892 |
| Architect | F. W. Alexander |
| Architectural style | Romanesque |
| NRHP reference No. | 79000847 |
| Added to NRHP | March 21, 1979 |
The City Building in St. Charles, Illinois is a special historic place. It's listed on the National Register of Historic Places. This building was the very first one in the city made just for government use. Over the years, it has been used for many important things. These include the town hall, police station, fire house, and even a court.
A Look Back: The City Building's Story
The town of St. Charles, Illinois started in 1833. It became an official city in 1874. By the early 1890s, leaders realized they needed a main building for all city business.
In 1891, Mayor A. H. Bennett decided to build it. The city bought the land for $1,500. On March 12, 1892, the St. Charles City Council approved the building plans. They chose a local builder named F. W. Alexander for the job, costing $5,496.
The building got its name from the words "City Building" carved right into its front. It served as the city hall until 1941. Police and fire services also used the building until 1962. Even the local court used parts of the building in the 1950s and 1960s. The City Building was officially added to the National Register of Historic Places on March 21, 1979.
What the City Building Looks Like
The City Building is a two-story building made of brick. It has a round shape and shows different styles of Victorian architecture. It sits next to the Fox River on its west side. The main entrance is on the east side, at 15 N. Riverside Avenue.
The roof is a hipped style, meaning it slopes down on all sides. On the southeast side, there's a bell tower with a unique Byzantine-style roof. Several smaller windows, called shed dormer windows, stick out from the main roof. The underside of the roof, called the soffit, has decorative wooden brackets.
The front of the building is divided into three sections. The middle section extends up past the roof, forming a large triangle shape called a pediment. This part also creates space for an attic inside. The main double doors are under a tall, rounded arch. The first-floor windows are rectangular and also have rounded arches above them. There are two large windows north of the entrance. A large door, which was once used for fire engines, is on the south side.
On the second floor, there are pairs of windows on either side of the main middle section. Three smaller windows are in the center section. Inside, a straight staircase leads to the second floor. On both floors, the staircase separates two large rooms. The second floor also has two smaller rooms above the entrance.
- National Register of Historic Places Nomination Form
 | Stephanie Wilson |
 | Charles Bolden |
 | Ronald McNair |
 | Frederick D. Gregory |

