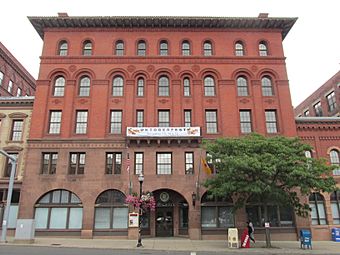City Hall-Monument District facts for kids
|
City Hall-Monument District
|
|
|
U.S. Historic district
Contributing property |
|

New Britain City Hall
|
|
| Location | W. Main St. and Central Park, New Britain, Connecticut |
|---|---|
| Area | 1 acre (0.40 ha) |
| Built | 1885 |
| Architect | McKim, Mead & White |
| Architectural style | Renaissance, Beaux Arts |
| Part of | Downtown New Britain (ID16000210) |
| NRHP reference No. | 73001957 |
Quick facts for kids Significant dates |
|
| Added to NRHP | February 28, 1973 |
| Designated CP | May 3, 2016 |
The City Hall-Monument District is a special area in New Britain, Connecticut. It includes the city's main government building, City Hall, and a beautiful park called Central Park. This district is a big part of New Britain's downtown area.
City Hall is a very old and fancy building that used to be a hotel. The park has a large, artistic monument that honors soldiers from the American Civil War. This important district was added to the National Register of Historic Places in 1973.
Contents
Exploring the City Hall-Monument District
New Britain's City Hall is made up of three buildings. They are located on the north side of West Main Street. These buildings face Central Park, which is a triangular park in the city center.
Central Park's Special Features
Central Park is mostly paved, but it has green plants along its sides. In the middle of the park, there's a round grassy area. This area is slightly raised and has a low wall around it.
At the very center of this grassy spot is a monument. It honors the people from New Britain who fought in the American Civil War. The monument is a detailed square structure made from light-colored limestone.
The Civil War Monument's Design
Each side of the monument has Doric columns. These columns support a triangular top part called a pediment. Different designs are framed by these columns on each side.
Above this first part, there is another square section. This part has special panels with words carved into them. At the corners, there are golden sconces, which are like decorative candle holders.
On top of everything, a round base holds a golden statue. This statue shows a winged figure representing victory. The famous architect Ernest Flagg designed this monument, and it was put in place in 1900.
The Buildings of City Hall
The main City Hall building is a large, five-story structure. On its left is a smaller, three-story building. On its right is a two-story building.
History of the Main City Hall Building
The central building was originally the Russwin Hotel. It was built in 1885. Its design was created by Joseph Morrill Wells, who worked with the famous architect Stanford White.
This building looks a lot like an Italian palazzo, which is a grand Italian building. Its outside is covered with many terra cotta tiles. This building is special because it's the only known work designed entirely by Joseph Morrill Wells.
When the building was changed to become City Hall, the design work was done by McKim, Meade & White. This was a very well-known architecture firm.
Other Historic Buildings
The building on the left of City Hall used to be a post office. It was built in 1871. The building on the right was once the New Britain National Bank. It was built between 1860 and 1861. Both of these buildings are great examples of commercial Italianate architecture, a style popular in the 19th century.



